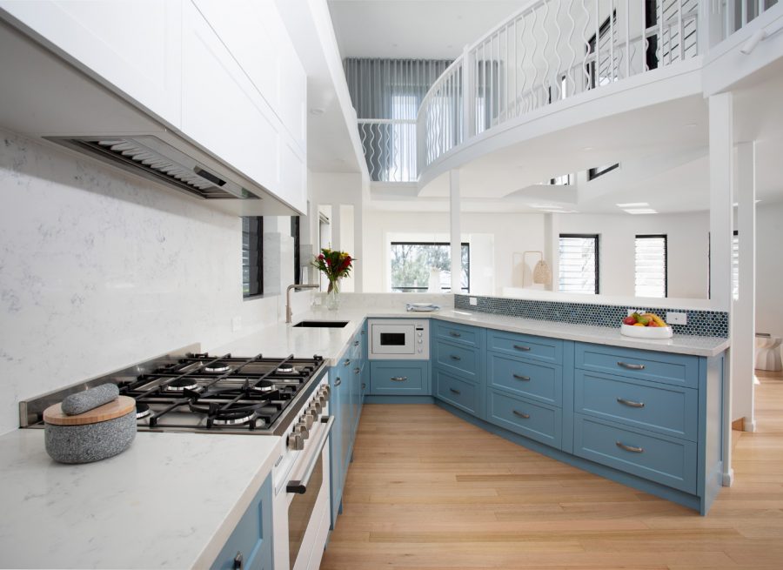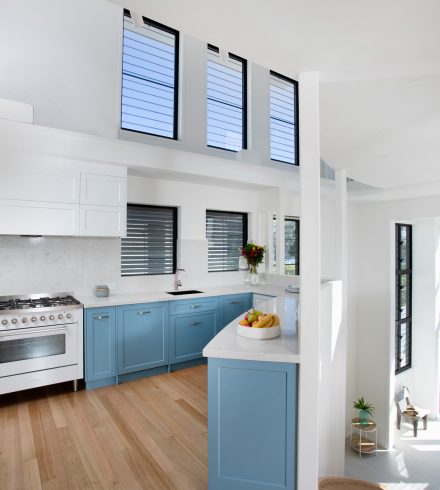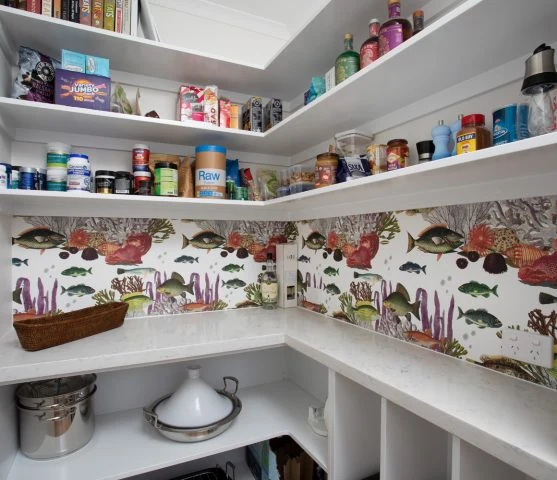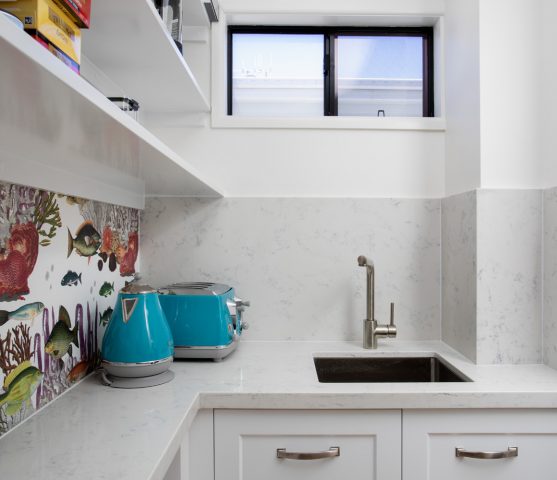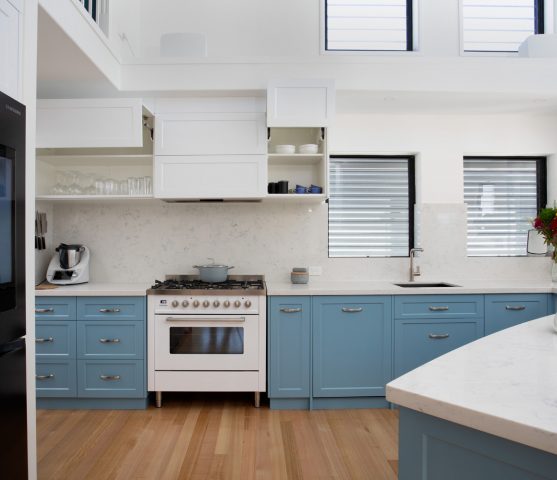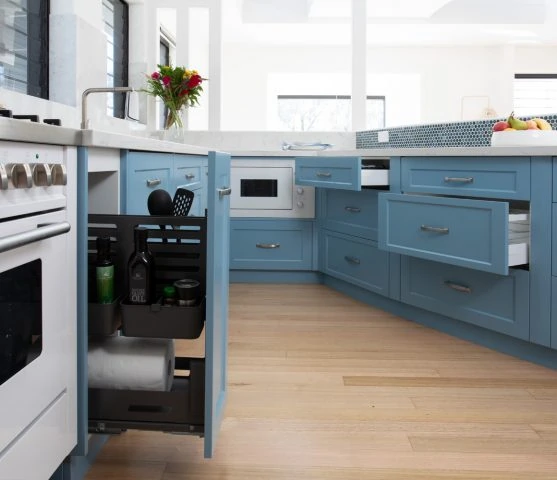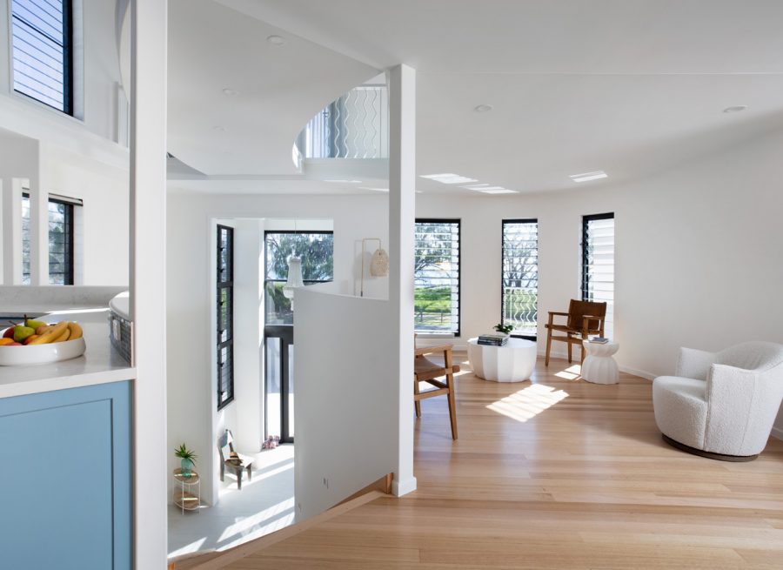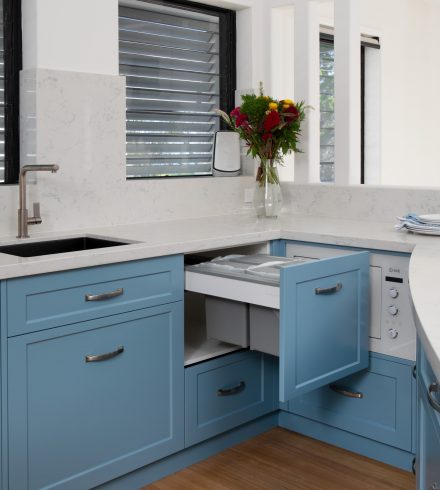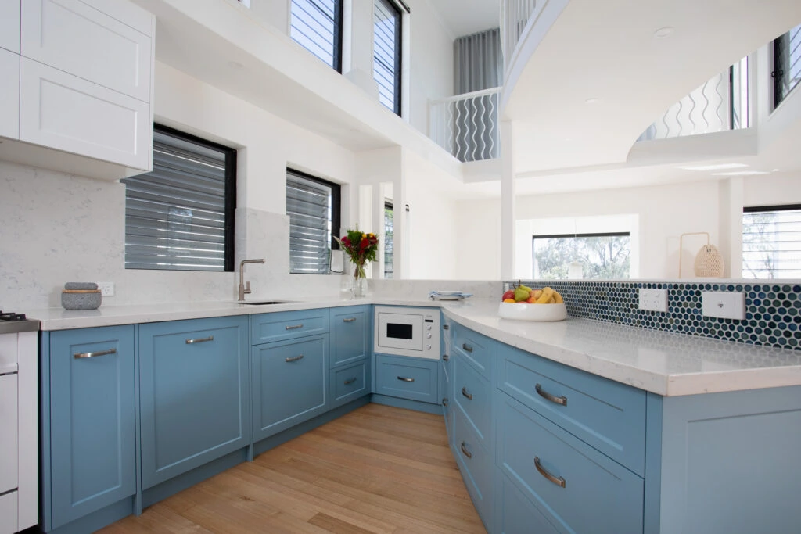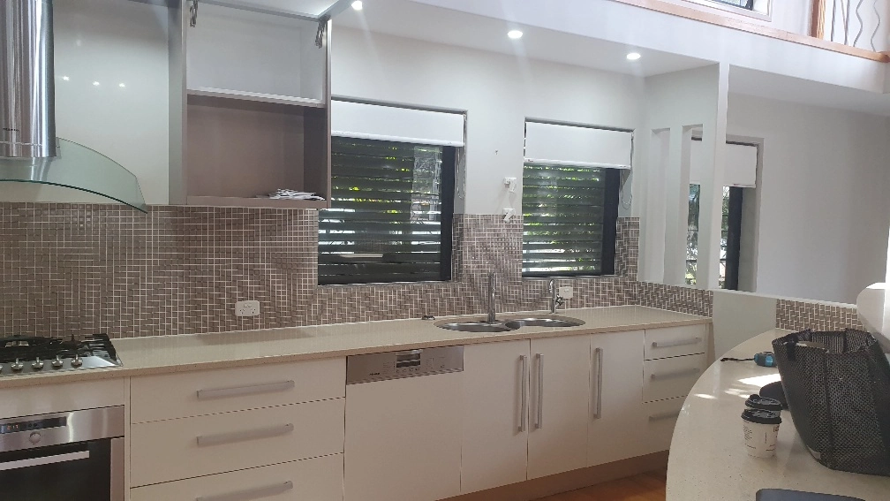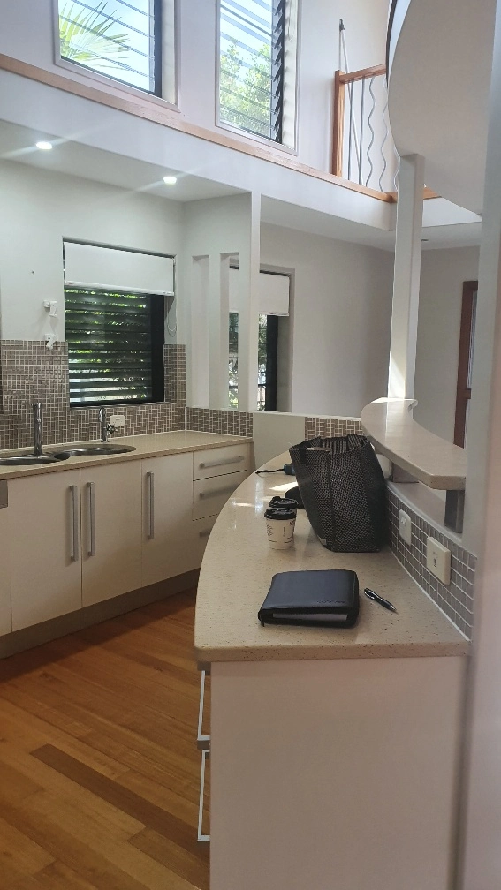Woodgate
Kitchen
About the project
The client’s brief was to transform this dated 13yr old home into a modern beach house that was full of light and colour and a place to relax and enjoy.
The floors were sanded back to reveal a light timber that a satin clear finish was applied to.
The Kitchen with it’s curved wall added challenges, however, to maximise the ocean view the layout was changed so there was a functional work bench at the narrow end of the curve.
Athena stone benchtop and splash back were installed with 2 pak shaker style cabinetry throughout. The under bench were finished in Dulux Post Boy with satin nickel handles and the above bench cabinetry in Dulux white on white.
Features in the kitchen included an integrated dishwasher, pull out bins at bench level, spice and oils pull outs, undermount rangehood above the white freestanding oven with gas cooktop and a matching white microwave, brushed nickel mixer tap, black pearl sink and Blum Aventos lift doors on the above cabinetry.
The butler’s pantry included an additional sink and pullout bin, open shelving storage with stone benchtop and feature Fish wallpaper which was the reverse colour of wallpaper used in the master retreat above.
- BUILDER: Nathan Groszman Constructions
- PHOTOGRAPHER:John Downs

ISSUES FACED
The curved wall in the kitchen limited what could be fitted in the space
SOLUTIONS OFFERED
We included a functional work bench with microwave and storage drawer underneath to add additional work space and storage and the view to the ocean.
