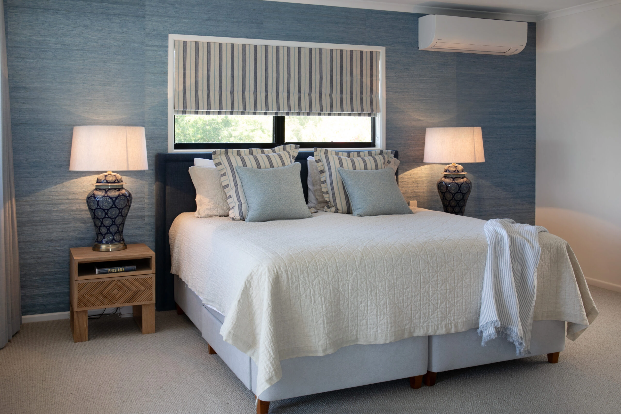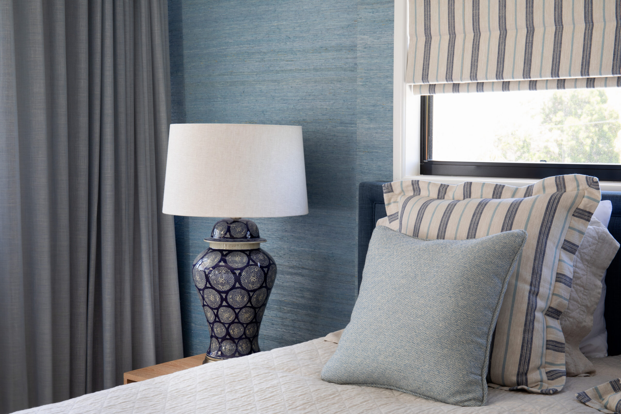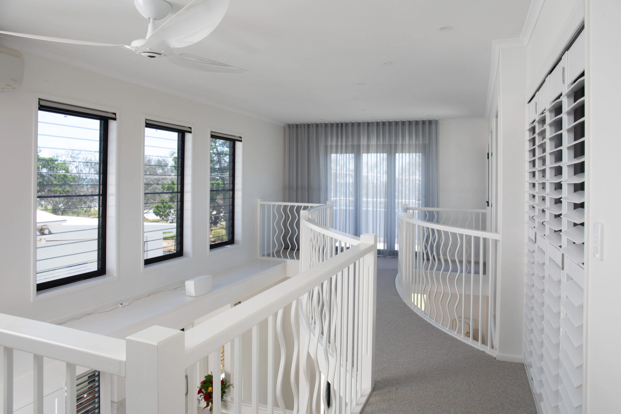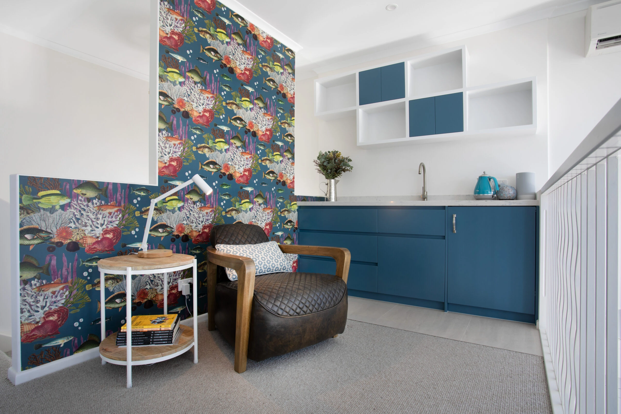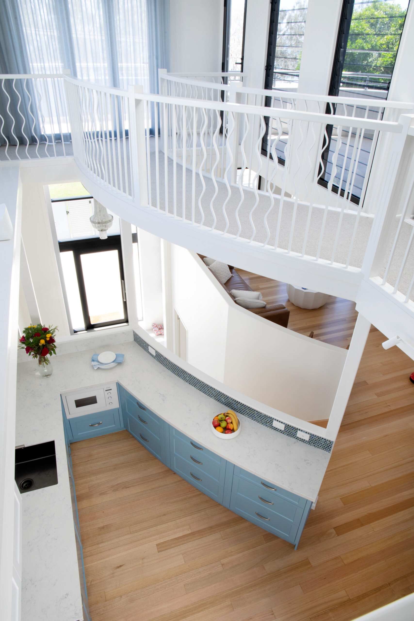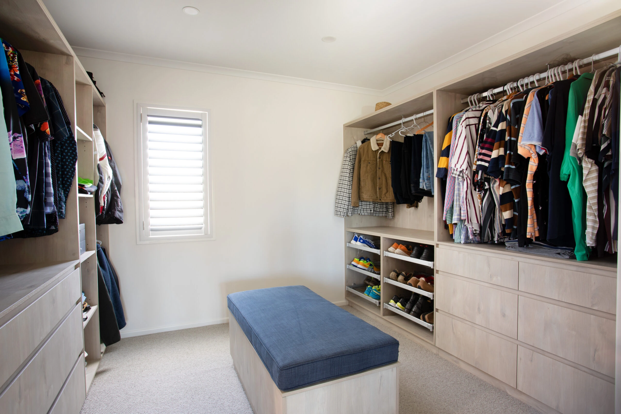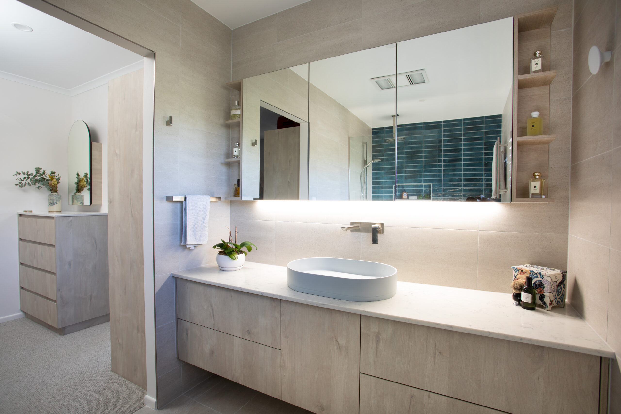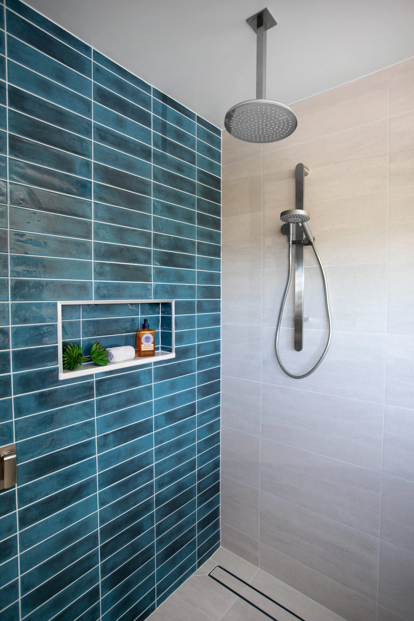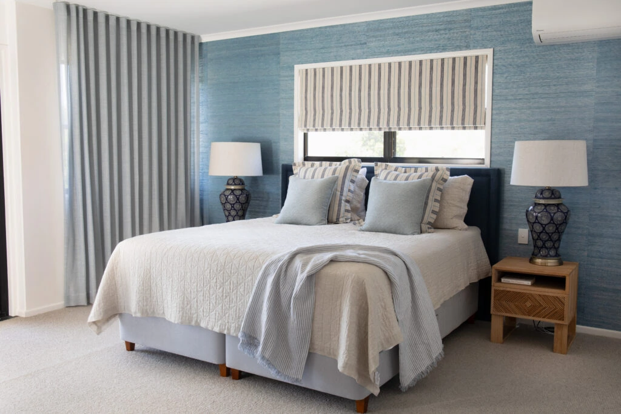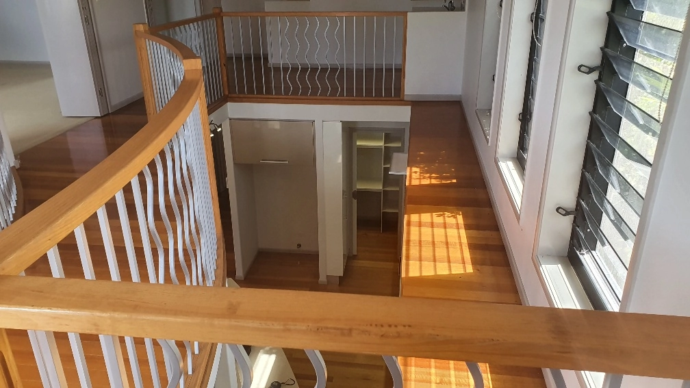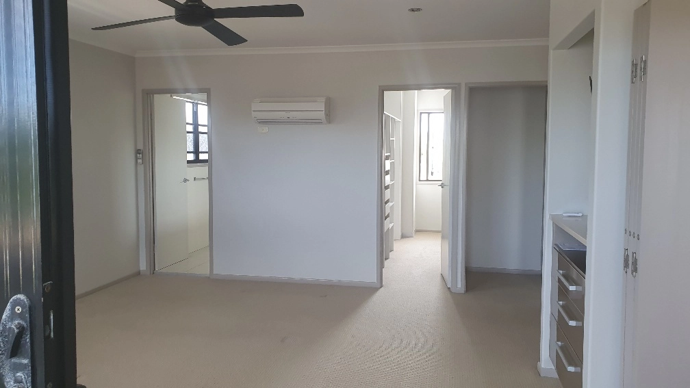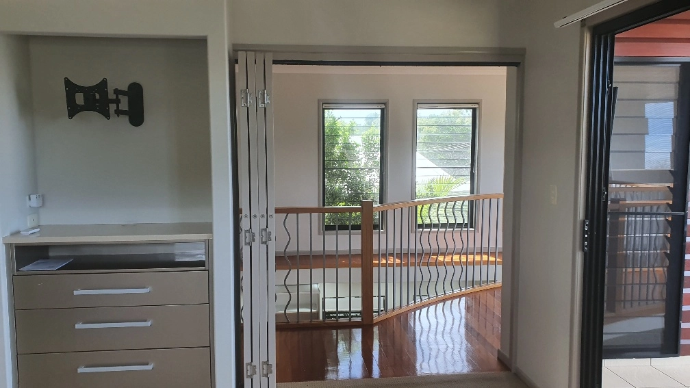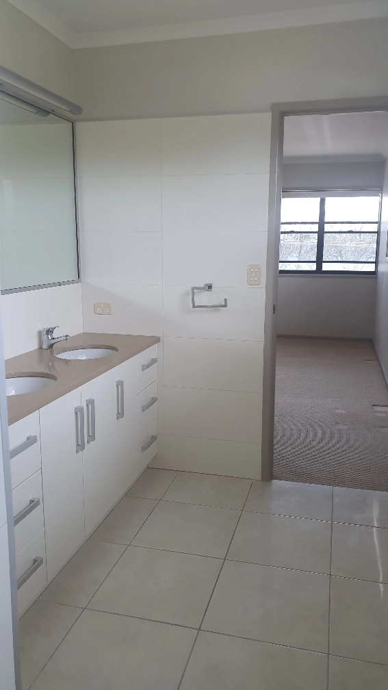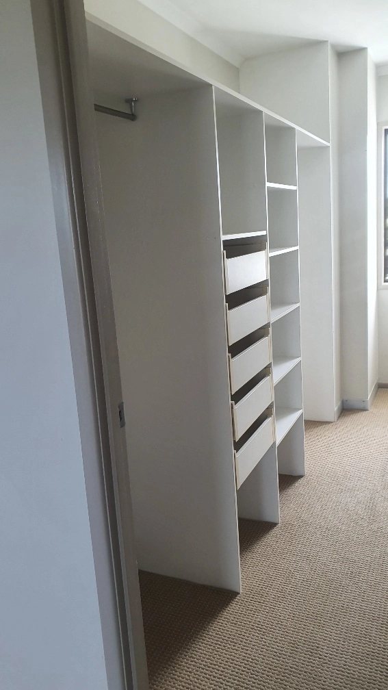Woodgate
Master Retreat
About the project
The Master retreat located on level 2 of the beach house had a lovely view to the ocean, but was dated and not inviting.
To keep with the overall beach theme for the home, the Angora Oak cabinetry was used in both the bedroom, walk in robe and bathroom, along with the Athena stone benchtops. Feature Blue subway tiles and the Riverstone white tile were used in the ensuite along with the brushed nickel fittings and accessories, mirrored shaving cabinet and thermalite shutters.
The ensuite entry was changed with access through the WIR giving privacy from the bedroom and removing the need for a door.
The WIR was custom designed with a Tallboy, shaving cabinet, double hanging, pull out shoe racks, drawered storage areas and a central seat with storage underneath.
To frame the king bed we installed a mediterranean grass weave wall paper, custom navy bedhead along with a navy and blue striped roman blind and matching cushions, whitewashed timber bedsides and statement Shanghai Ceramic table lamps. Ceiling mounted double track curtains with delft coloured sheer curtains were added to the sliding doors and window.
The adjoining retreat was separated by bifold shutter doors and had a small kitchenette with sink and bar fridge and added storage. The blue and white cabinetry was a tone darker than the kitchen below and was finished off with colourful coral and fish wallpaper.
- BUILDER: Nathan Groszman Constructions
- PHOTOGRAPHER:John Downs
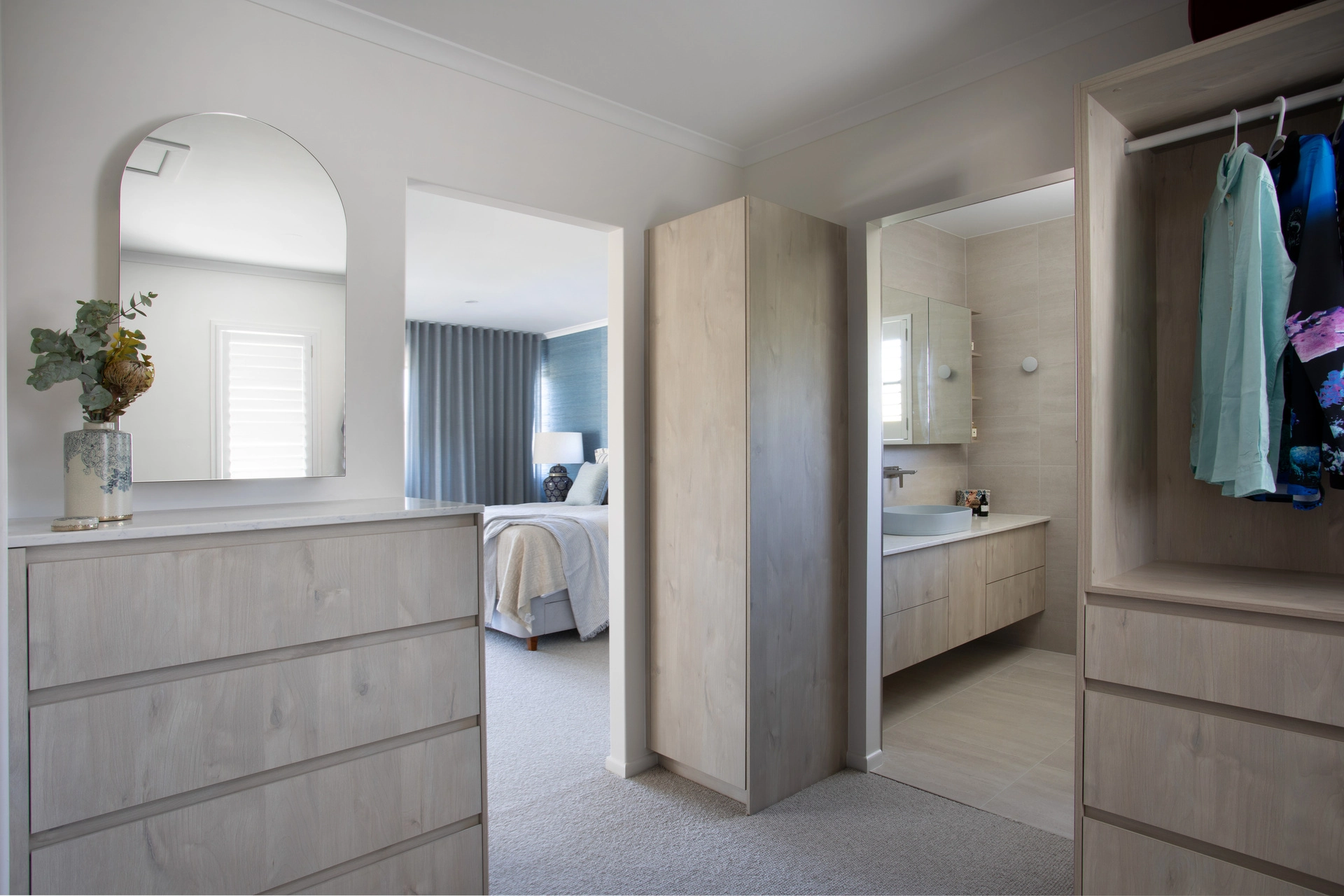
ISSUES FACED
The retreat initially had a very yellow timber flooring and railings that were not in keeping with our light beach theme we wished to create and the WIR was lacking in space.
SOLUTIONS OFFERED
Instead of dealing with the timber floor we chose to continue the carpet from the bedroom into this area and painted out all railings and balustrades in white. To increase the WIR space we closed off an unused entry door into the bedroom and incorporated this area into the new WIR.
