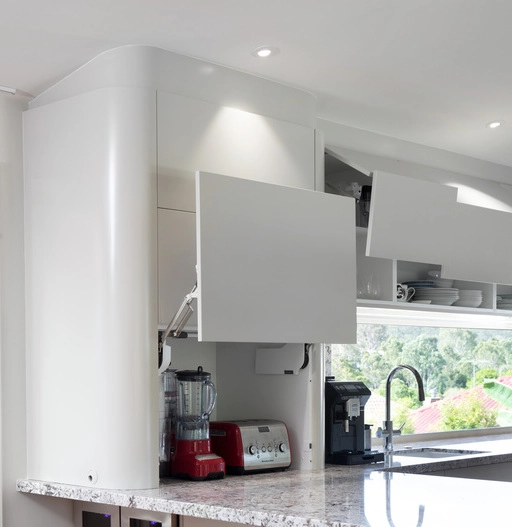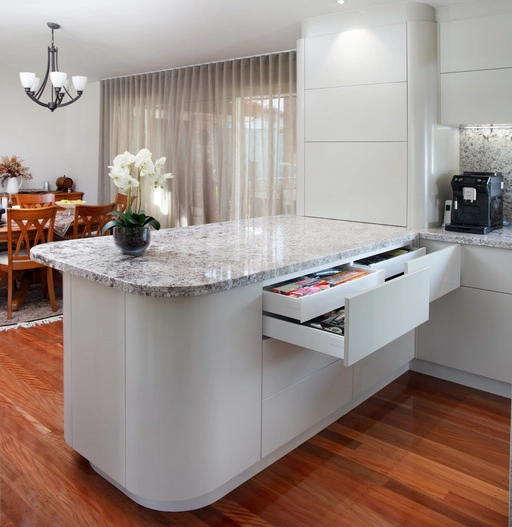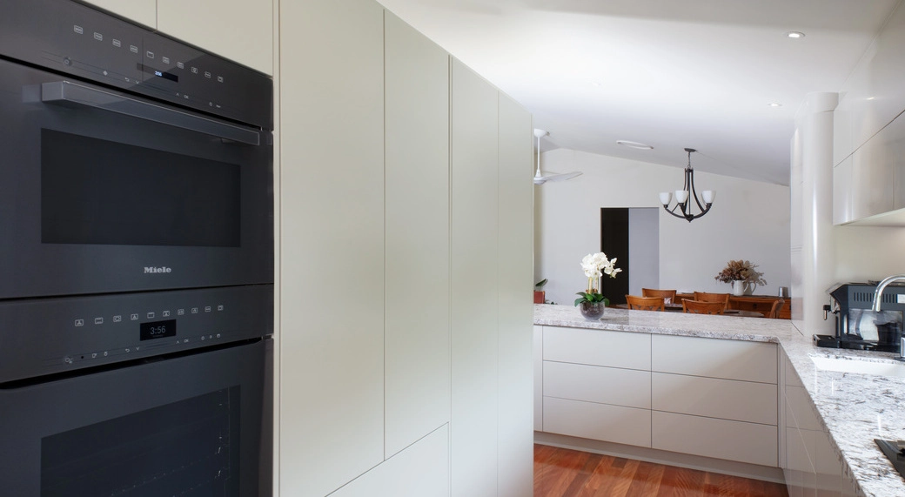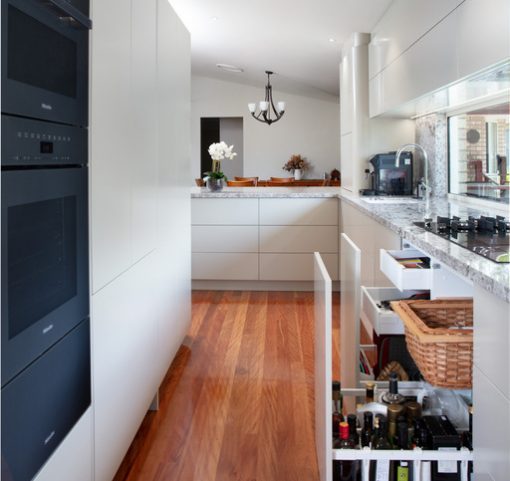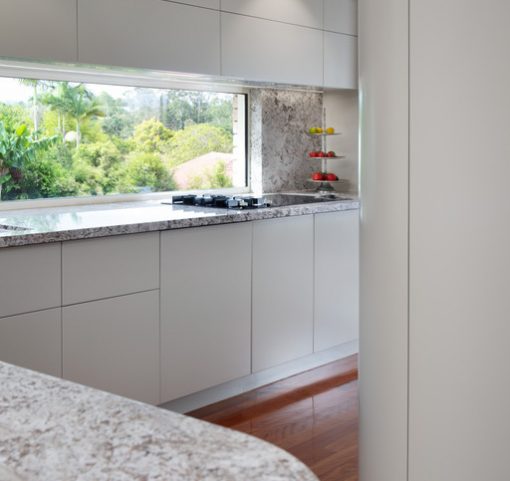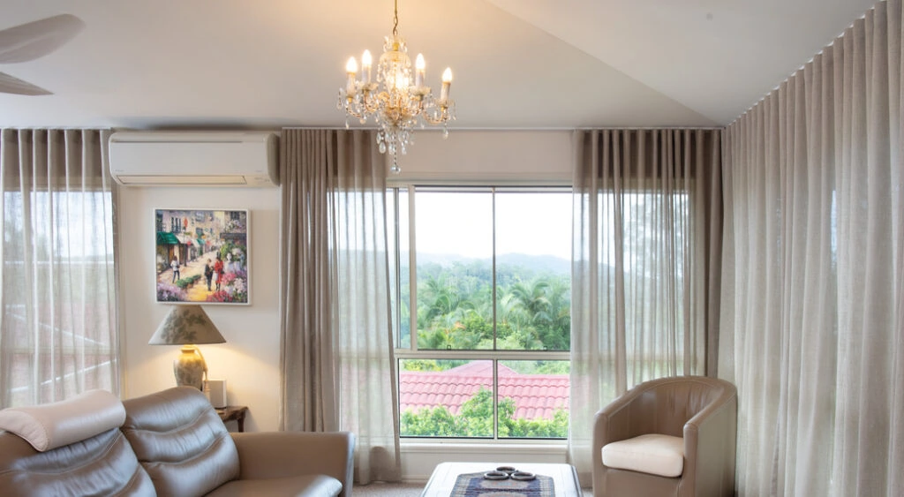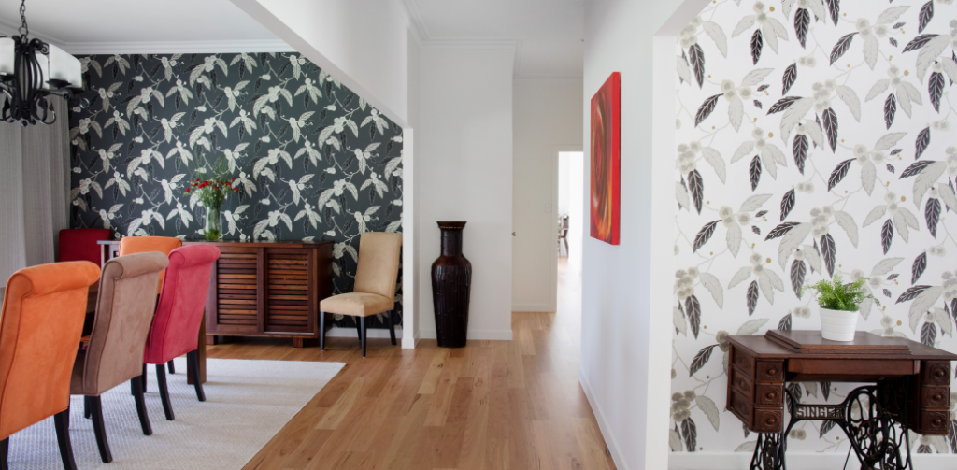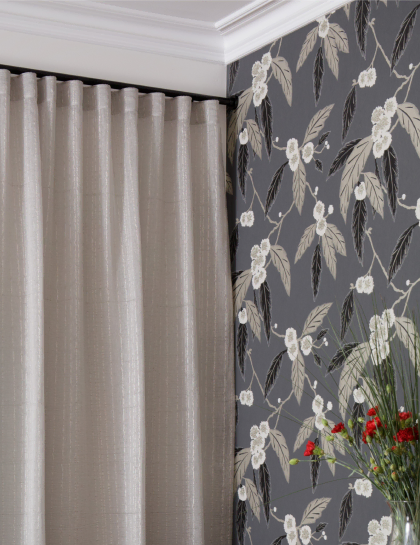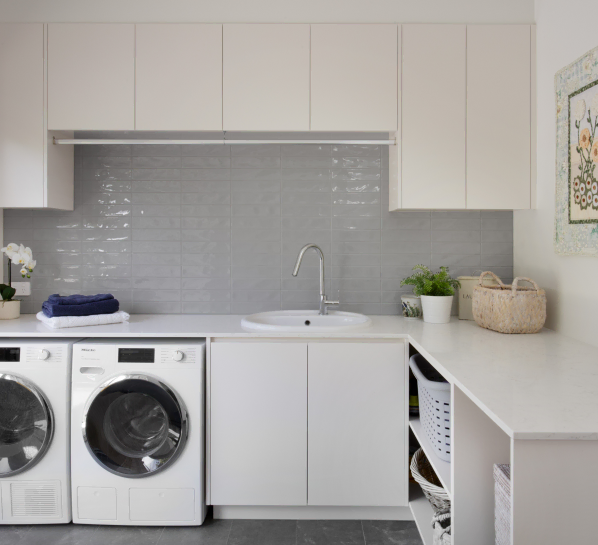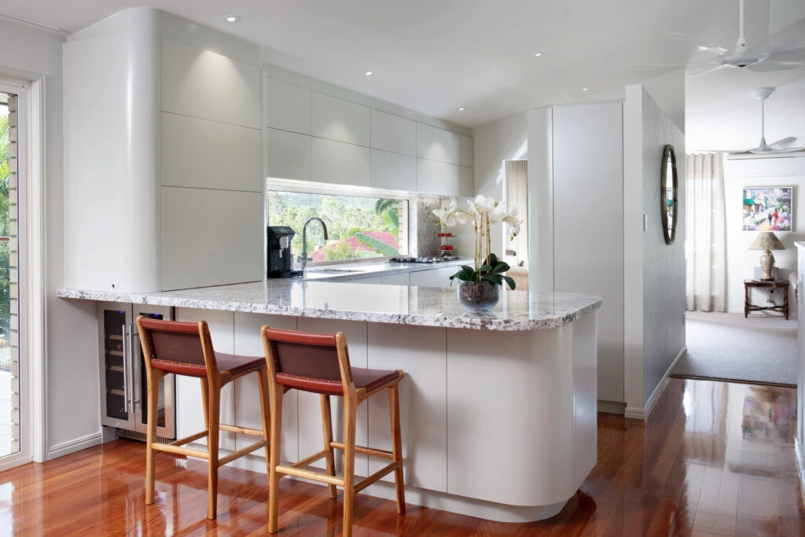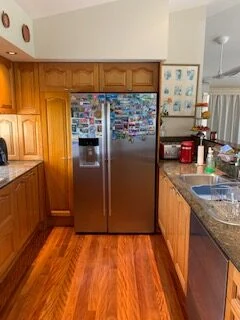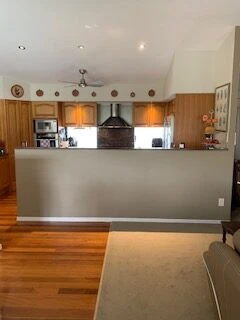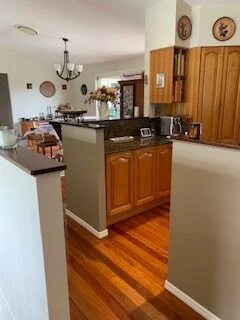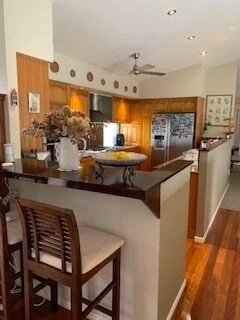BROOKFIELD 2022
Curved Kitchen
About the project
The kitchen and living room of the 20 year old home built by the owners needed modernizing.
The existing kitchen was closed off and dated.
To improve functionality and aesthetics we changed the layout. Adding a wide opening into what was the formal dining area and closing off the view from the formal lounge into the kitchen, by building a dividing wall. This new wall has become the back support for pantry, integrated fridge and oven tower.
The client was keen to have curved cabinetry to minimize sharp corners and soften the overall look. Curves were added to the pantry cupboard, island bench and the appliance cupboard.
To improve the view to the outdoor garden pool area and lighting in the space, the existing glass brick windows and part of the wall were removed to facilitate a large fixed panel window that also works as the splash back for the cooktop.
Servo-drive drawers and above cupboard doors were installed to add to the functionality and ease of use. A Zip Hydrotap, pull out spice, oils and chopping board drawers along with a wicker basket for storage of vegetables added the finishing touches.
Natural Granite was used for the benchtop and cabinetry was a 2 pak Resene painted finish.
The adjacent lounge/living area had ceiling mounted sheer curtains installed along with new carpet and feature wallpaper on the new wall.
- BUILDER: Thorsen Constructions
- CABINET MAKER: Making Fine Kitchens
- PHOTOGRAPHER: John Downs
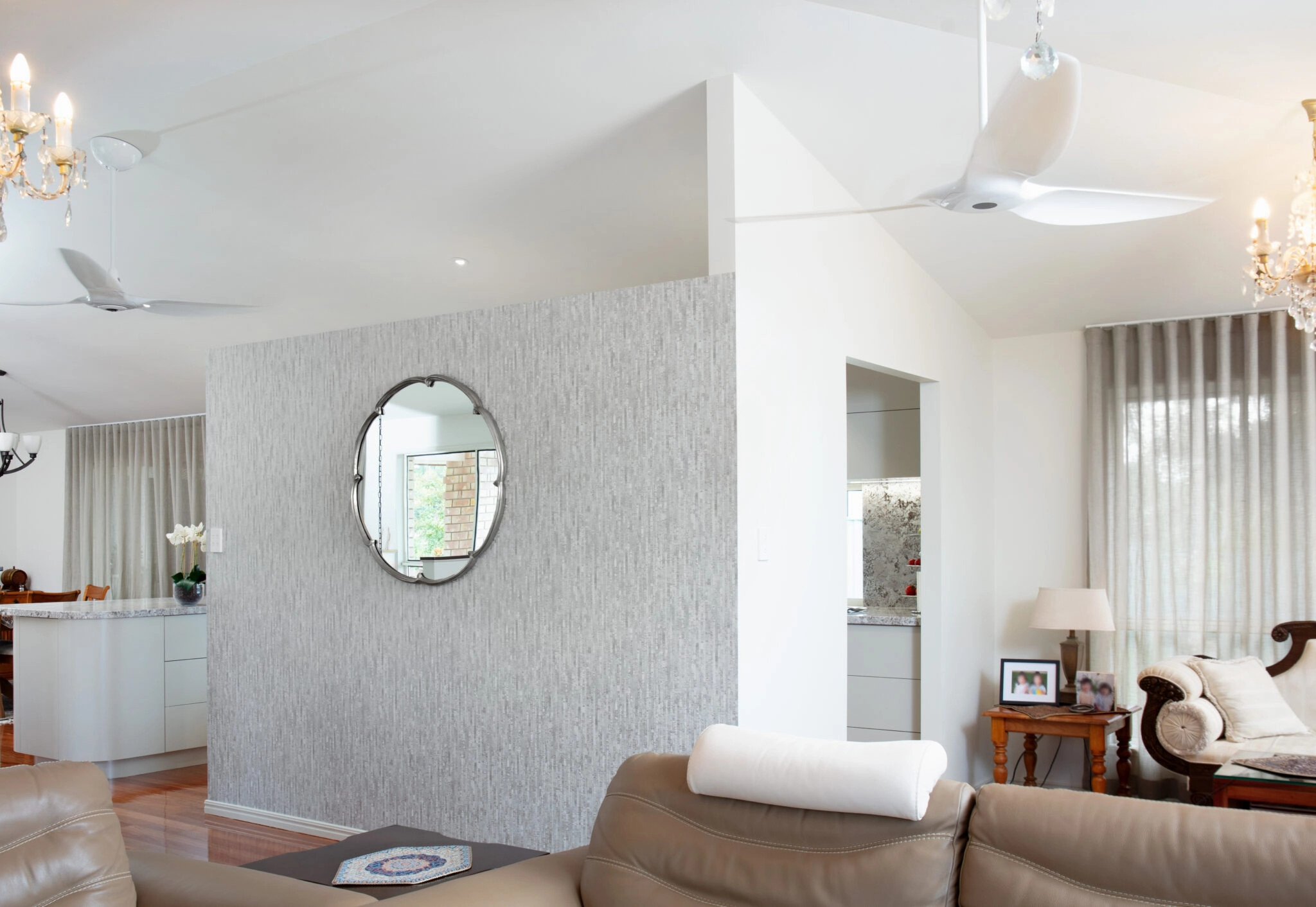
ISSUES FACED
SOLUTIONS OFFERED
The new wall was built to cover the existing wall space and the fixed panel window was extended to a size that enabled existing bricks to be cut and reinstalled to match.
