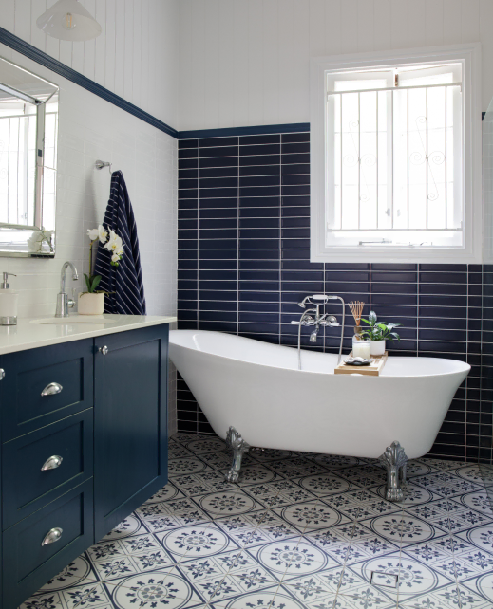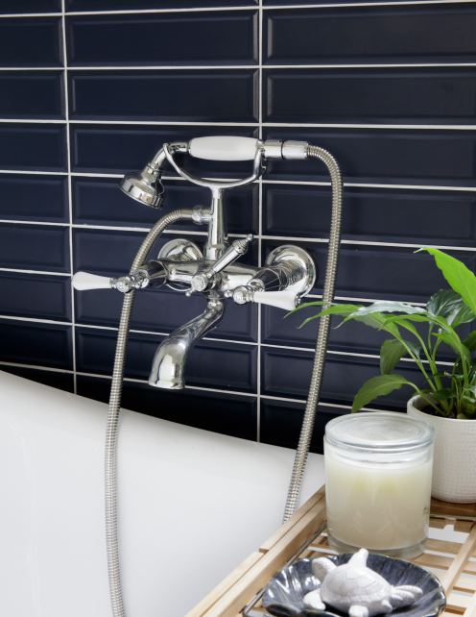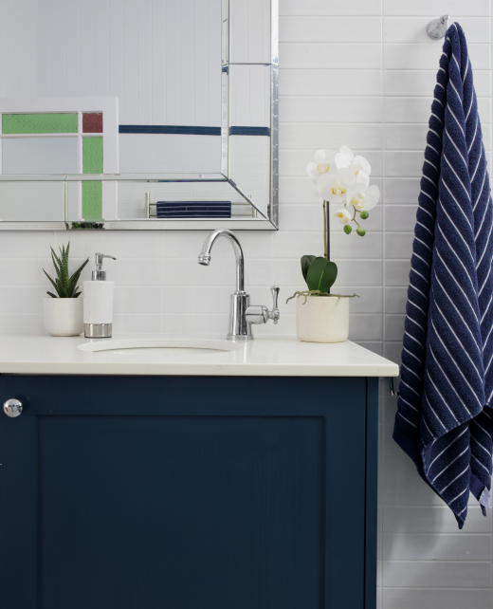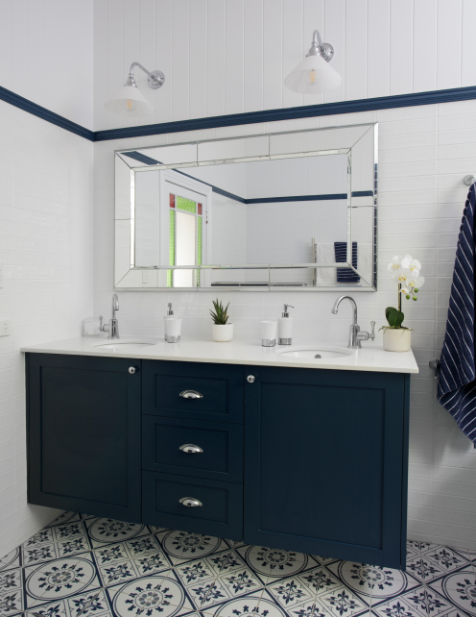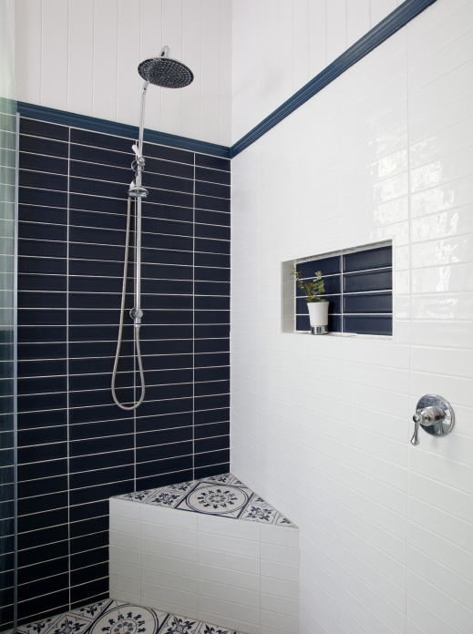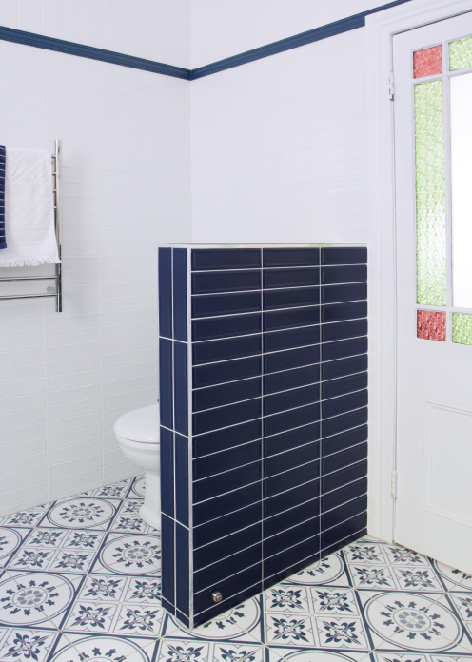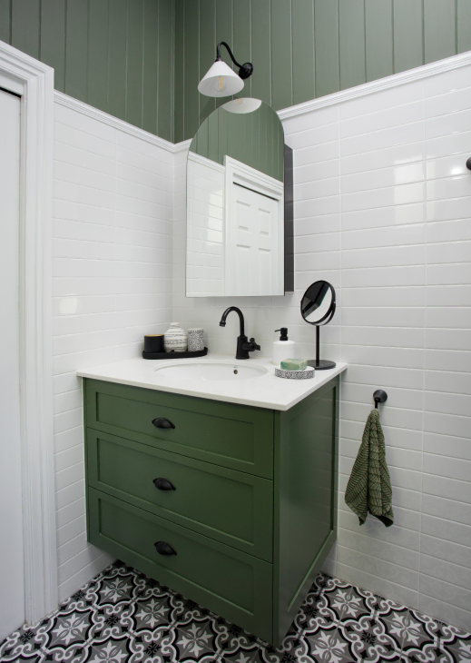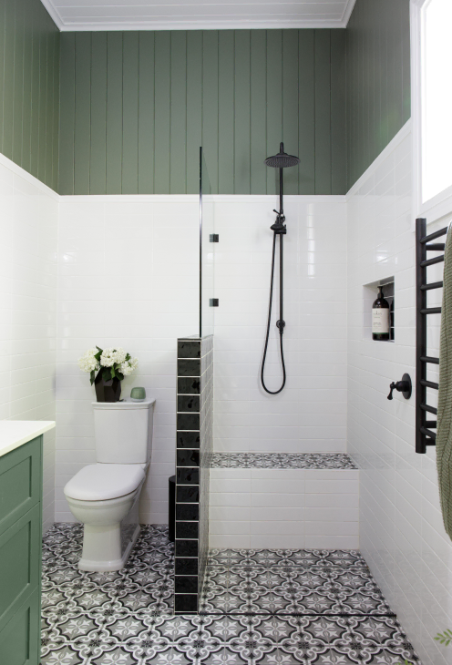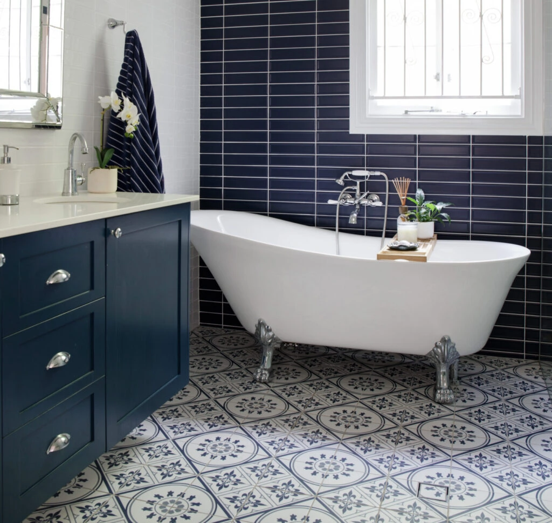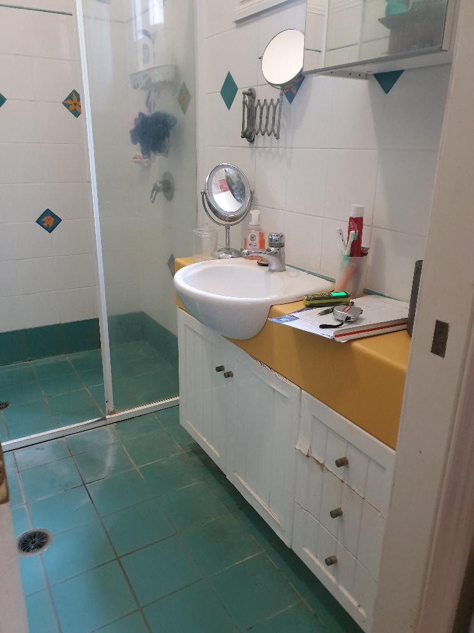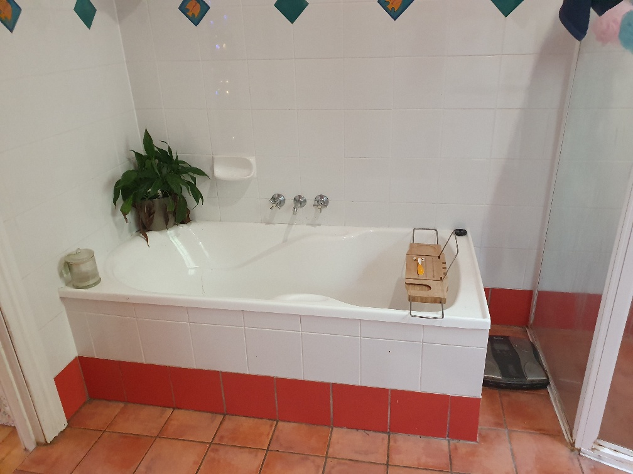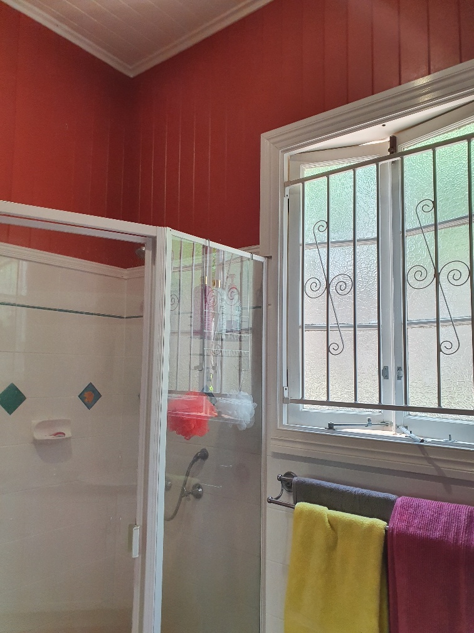taringa part 2
taringa renovation
We had previously renovated the kitchen and study area of this lovely Queenslander and it was now time for the bathroom and ensuite to have a facelift.
The high ceilings and the clients love of colour gave us the opportunity to be bold with our designs but at the same time keep in character with the home.
A different colour palette was used for both areas including feature tiles on the floors, complementary wall tiles, with the picture rails allowing for the change of colour and the painted VJ’s surface above.
The traditional claw foot bath with chrome tapware and accessories to match and the 2pak vanity finished the look in the main bathroom.
The ensuite with the green and black theme featured black tapware and accessories that matched the style used in the bathroom, with the 2 pak vanity, shaving cabinet and wall sconces adding the finishing touches.
- BUILDER: ABC Builders
- CABINET MAKER: Making Fine Kitchens
- PHOTOGRAPHER: John Downs
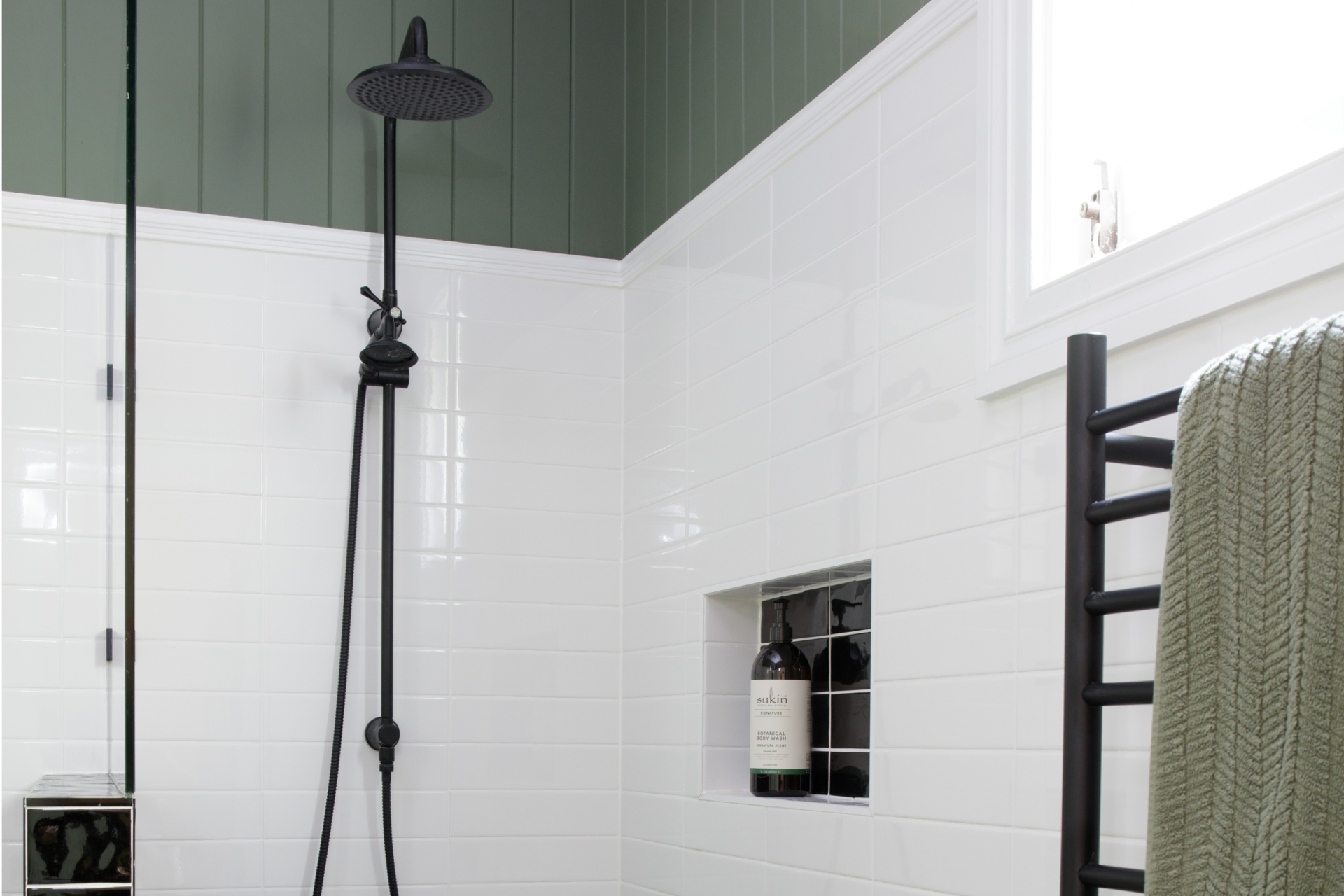
ISSUES FACED
Windows in Ensuite and Bathroom limited what we could do.
SOLUTIONS OFFERED
We worked our designs around the windows and retained the architraves to be a feature in the space.
