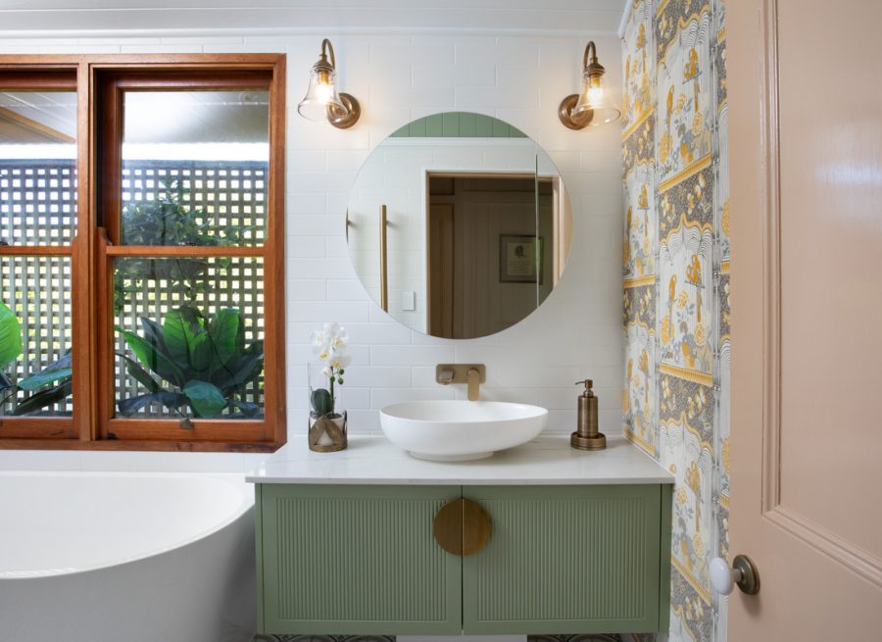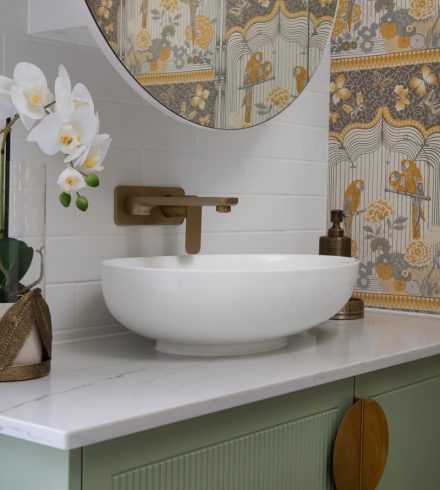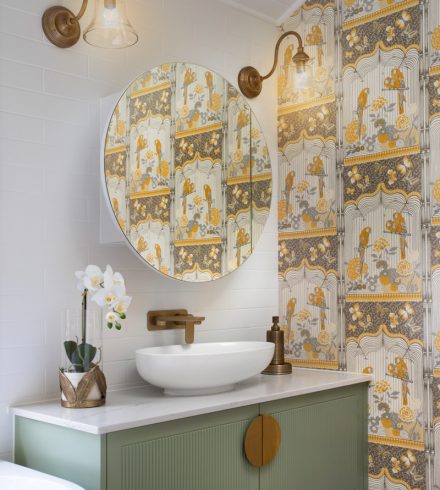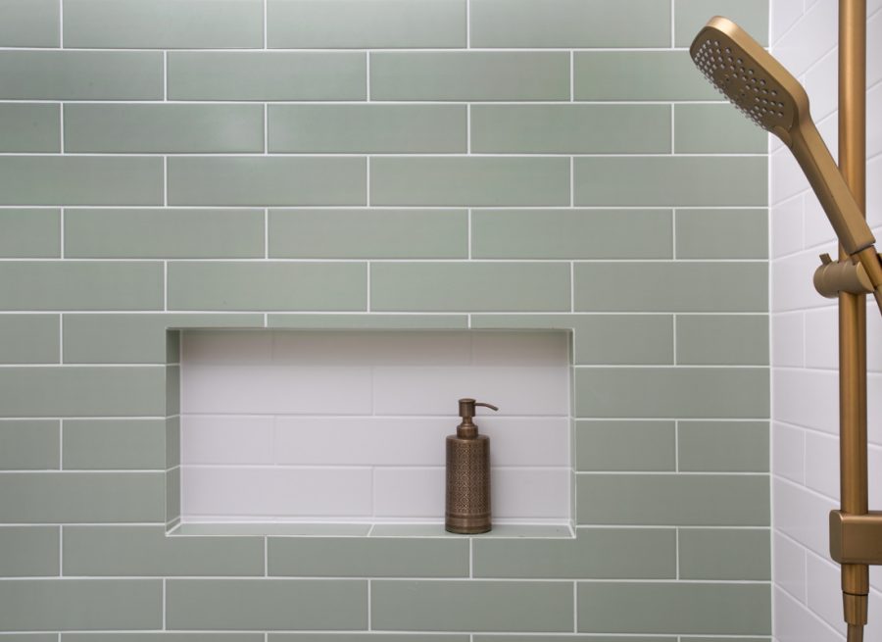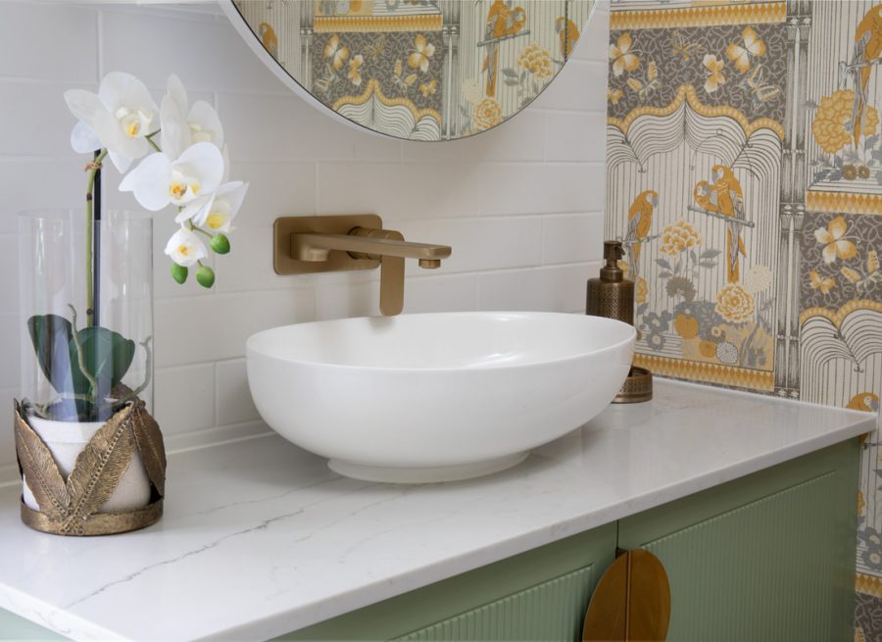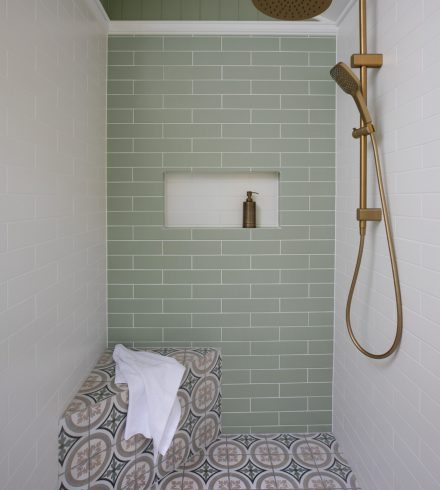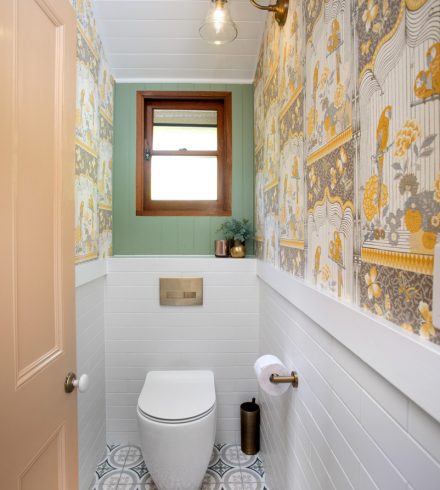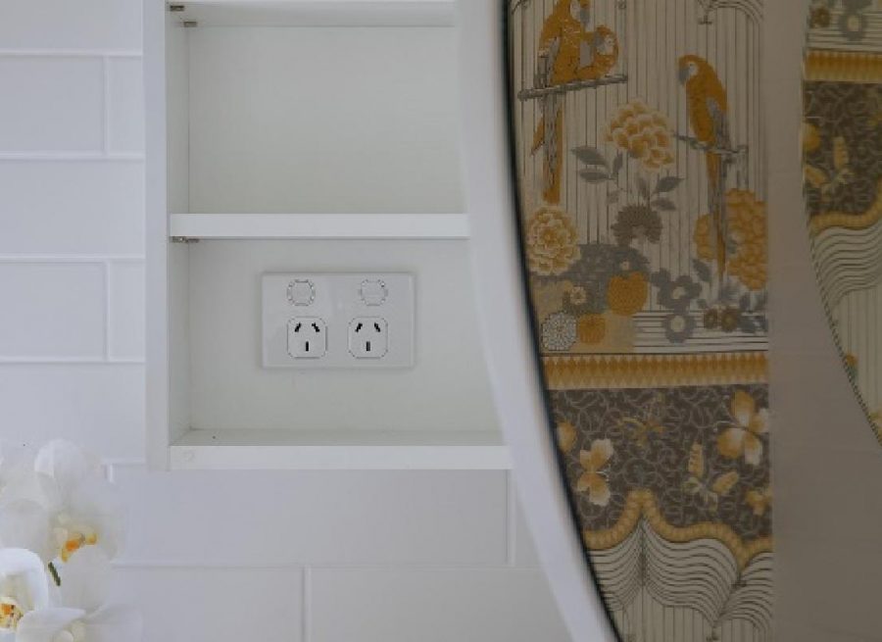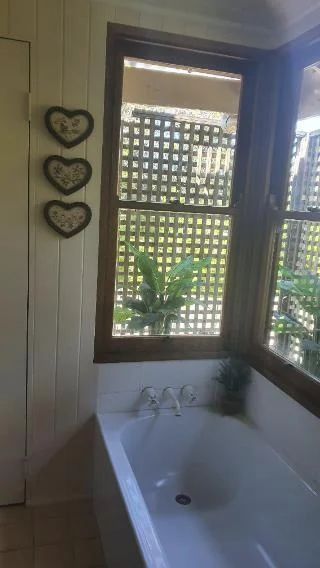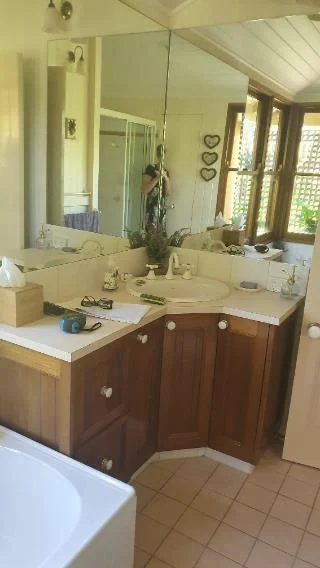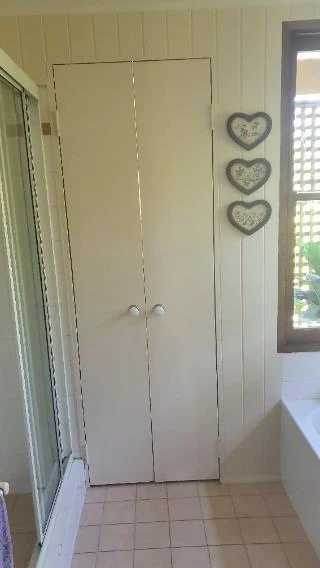St Lucia 2022
small bathroom
About the project
To meet the client‘s brief and maintain the character of the house it was decided to retain the existing timber framed windows and VJ timber walling above tiles.
The client loves green and yellow, so a patterned floor tile including these colours was selected, with two complimentary subway tiles used for the walls up to the picture rail with the feature green tile used in the back of the shower and VJ’s above the tiles painted to match the vanity. A playful bold vinyl wallpaper was installed on the entry wall of the bathroom and above the dado rail in the toilet. The corner back to wall bath, brushed gold tapware and accessories, wall hung custom vanity with Davinci Blanco stone bench top, teardrop clearstone basin, circular mirrored shaving cabinet and Antique brass wall sconces finished off the look.
The adjacent toilet was changed to an in-wall cistern and pan with tiles, wallpaper, accessories and wall sconces to match the bathroom
- CABINET MAKER: Makings of Fine Kitchens
- PHOTOGRAPHER: John Downs
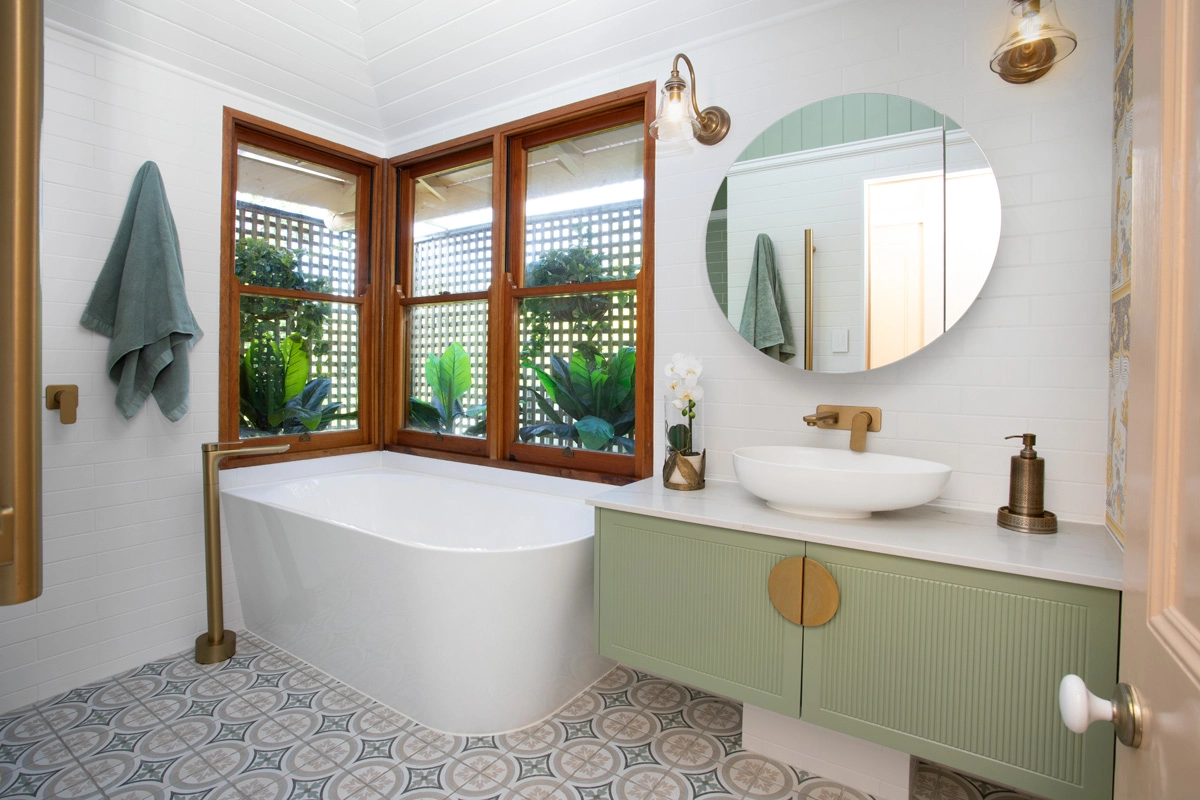
ISSUES FACED
Bath height and related plumbing were restricted due to the window height off floor and the existing timber flooring which would have been the verandah needed work.
New access needed to be created for the general storage area that currently had sole access via the bathroom.
SOLUTIONS OFFERED
Some flooring needed replacing and due to in sufficient height under the window, a floor mounted bath spout was required.
The existing entry into the general store room was closed off, as it was possible to make a small entry door off the external verandah. This change enabled a more open easier access to both the walk-in shower and the bath.
