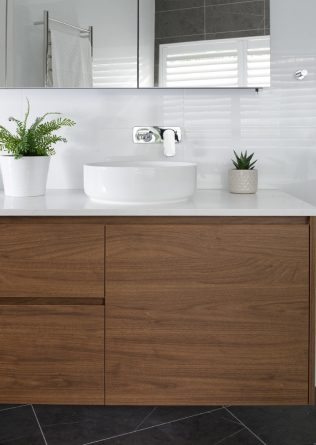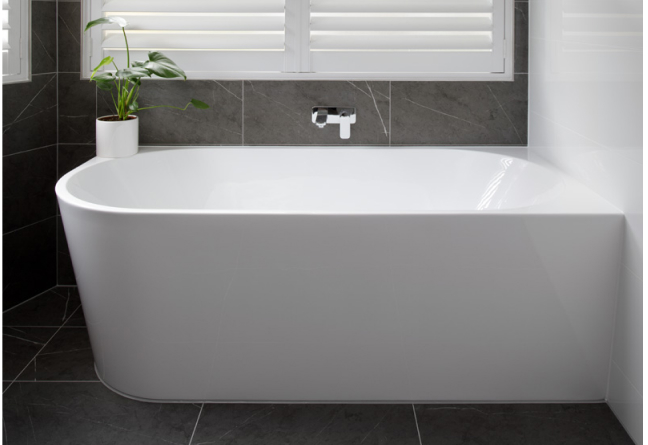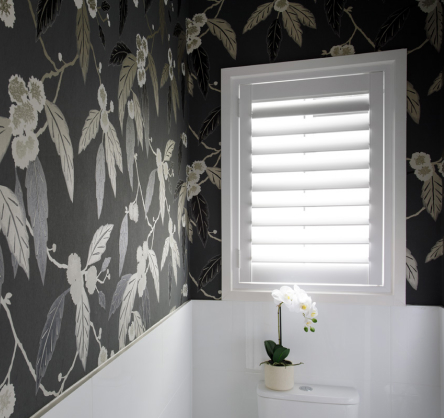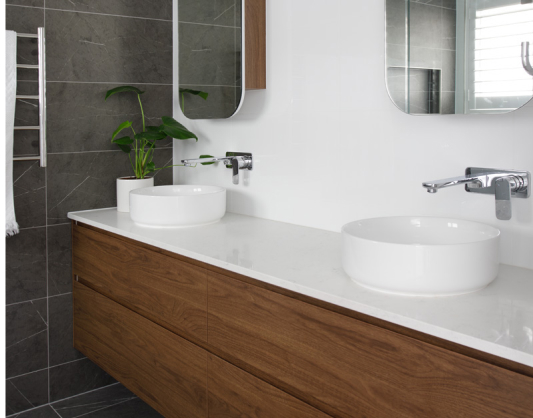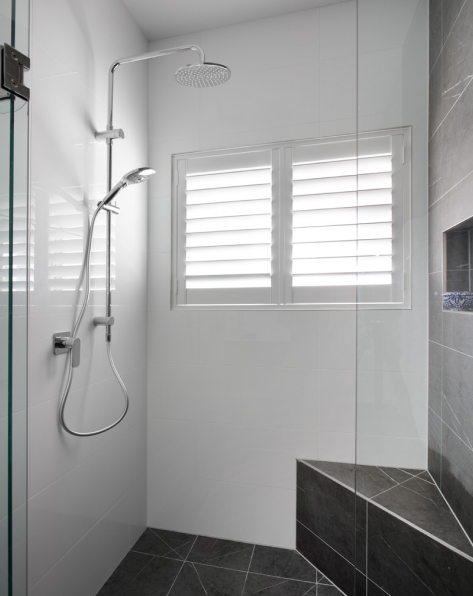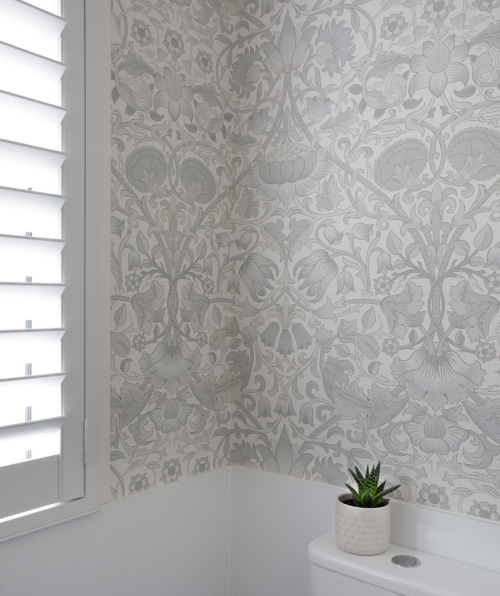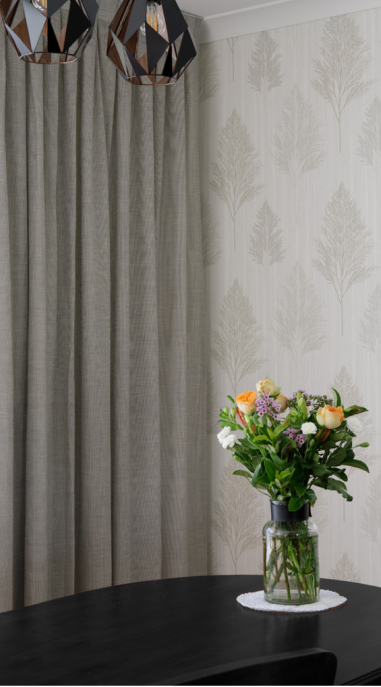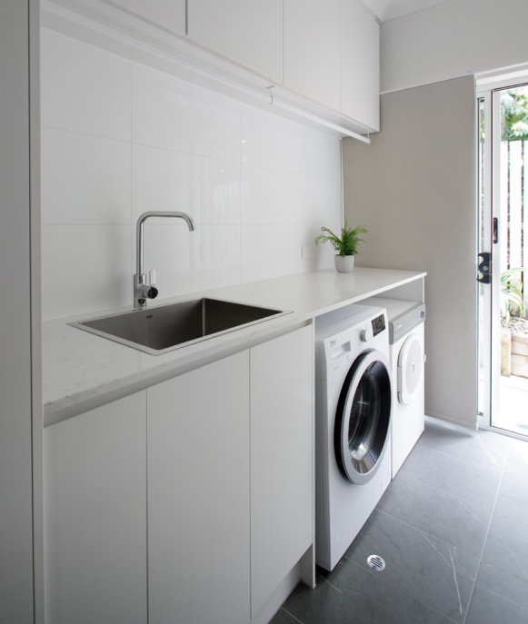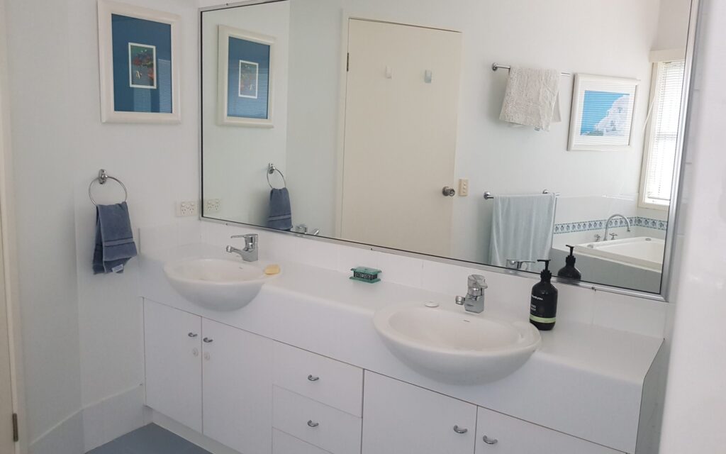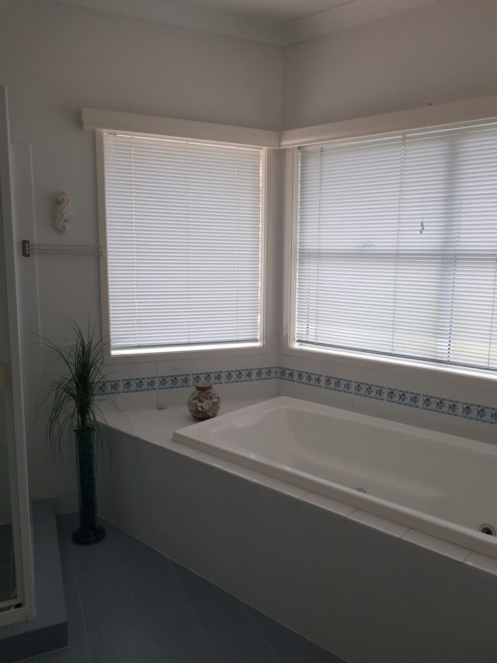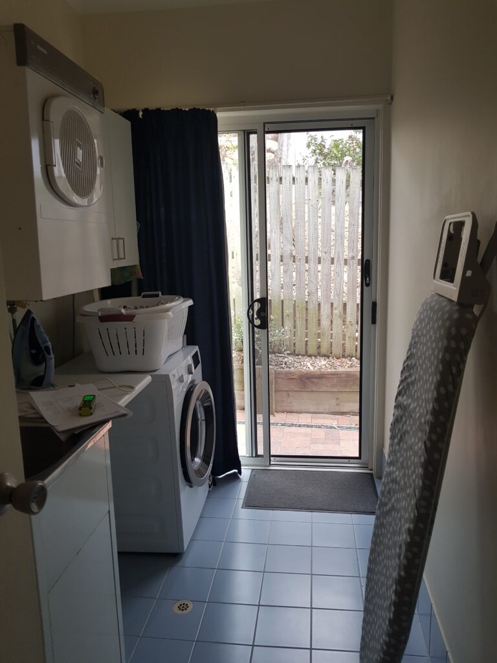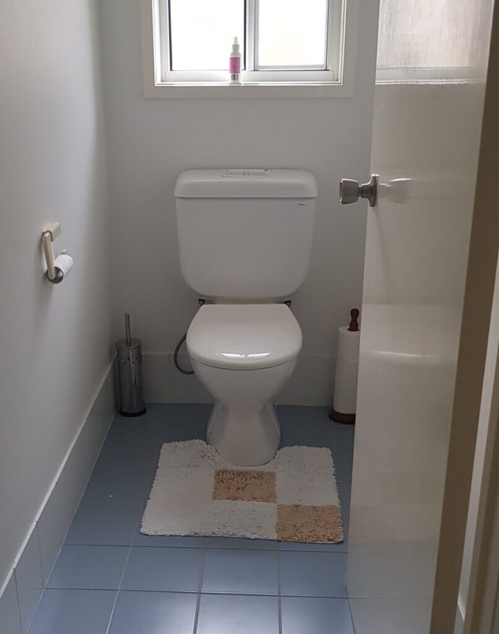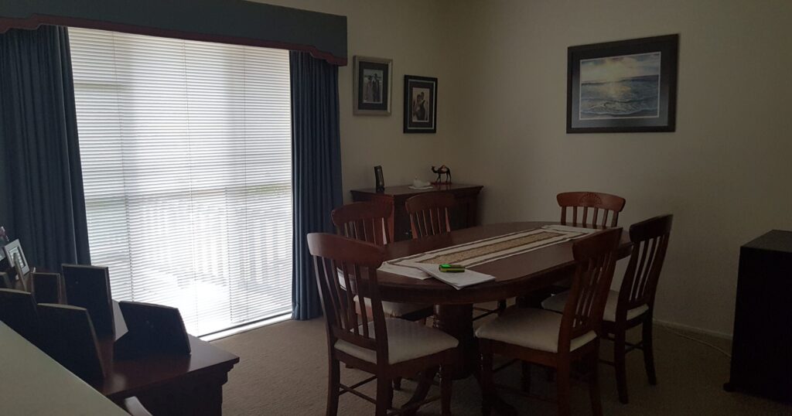CHapel Hill
CHapel Hill Renovation
Do we move or do we renovate? The end decision was to renovate the home they built 20 years ago, enjoy the space, and have it looking great for when they do choose to sell. Minor changes were made to the floorplan to improve the functionality of the spaces, incorporating a hallway linen cupboard into the laundry, changing the location of the front door entrance, and new bifold doors to the living area.
Both the bathroom, ensuite, and toilets were fully renovated utilising the same colour palette throughout. With ample space, the bathroom shower became a walk-in shower, and a back-to-wall freestanding bath was installed. Both wall hung vanities were custom made with woodgrain cabinetry, stone benchtops, above counter basins and wall mounted tapware. The combination of Pietra Grey and gloss white porcelain tiles, thermalite shutters, and shaving cabinets with internal power points and magnifying mirrors added to the finishing touches and functionality of each room.
The laundry was redesigned with custom cabinetry, stone benchtops, a new tiled floor, and a custom panel glide for the sliding door, resulting in a fresh open workspace.
To add some elegance and fun to areas, wallpaper was used in the Dining area and in both toilets adjacent to the bathroom and ensuite. Floorings were replaced with new carpet and timber and double track sheer curtains were installed in bedrooms, dining, and living areas.
The renovation transformed the home into a modern and elegant space.
- BUILDER: ABC Builders
- CABINET MAKER: A&W Kitchens
- PHOTOGRAPHER: John Downs
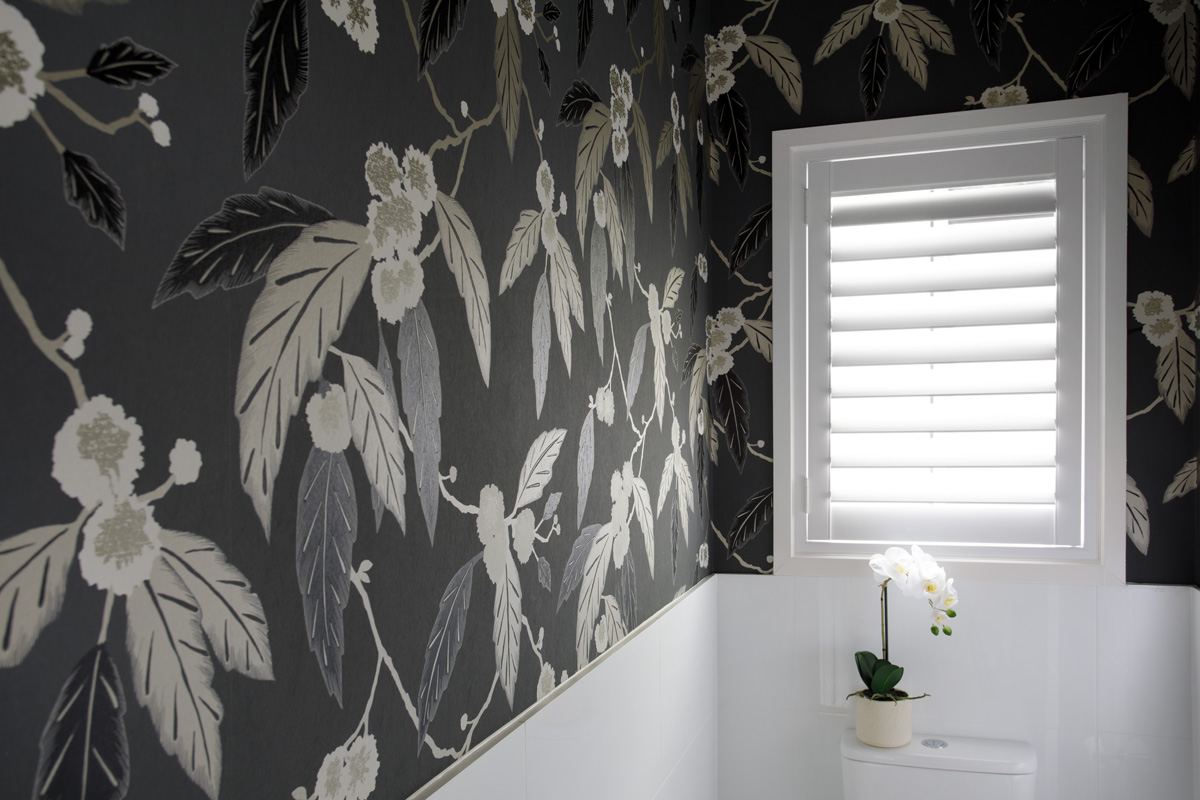
ISSUES FACED
The unattractive Skew toilet in the ensuite toilet needed to be removed.
SOLUTIONS OFFERED
We were able to redirect plumbing from side wall to underfloor enabling the toilet to be changed to a standard back-to-wall toilet.
