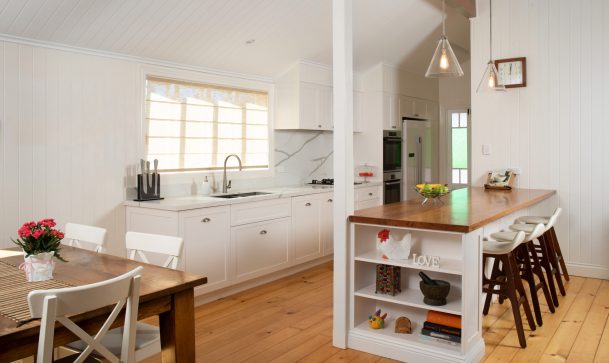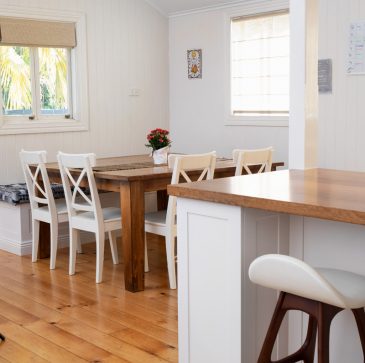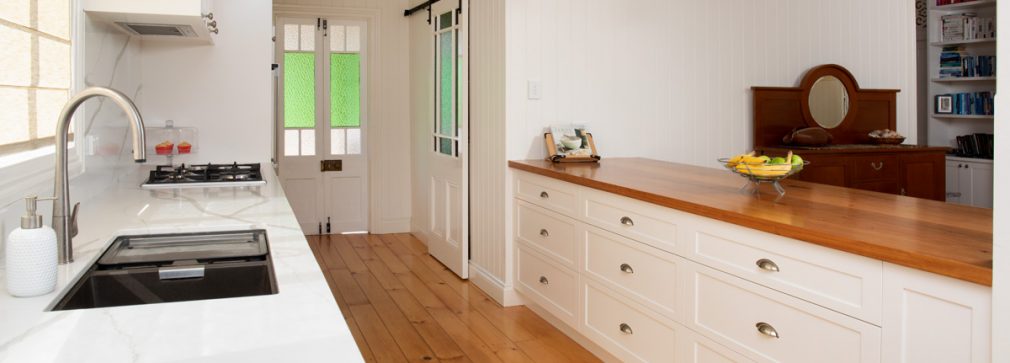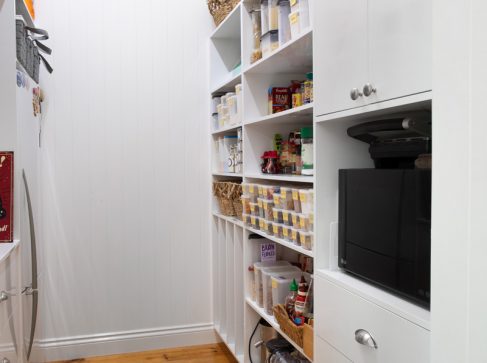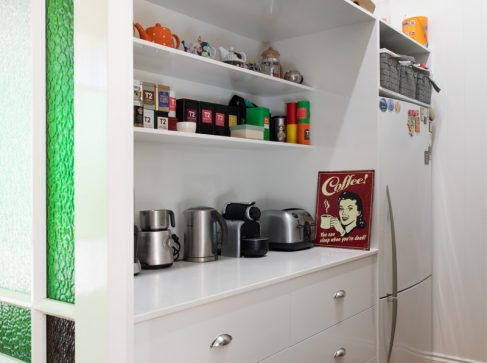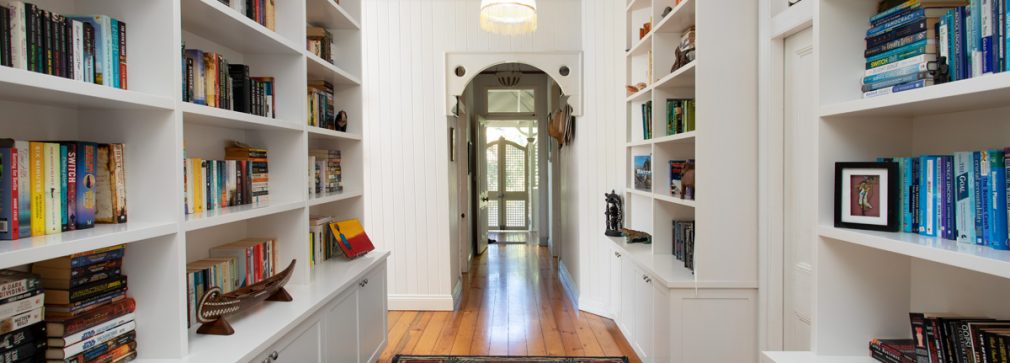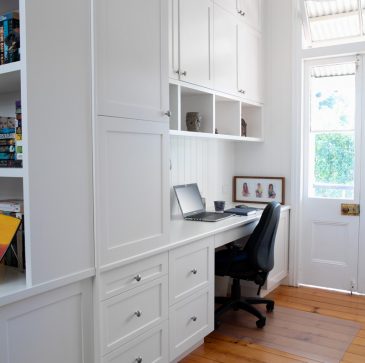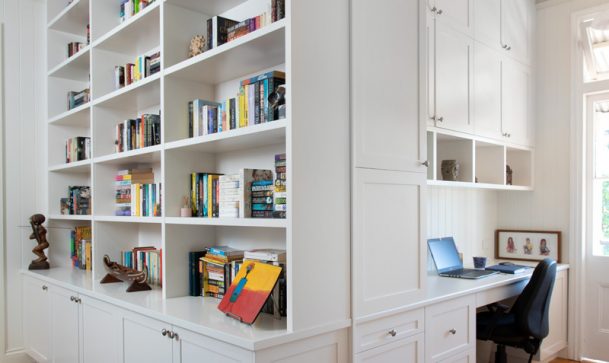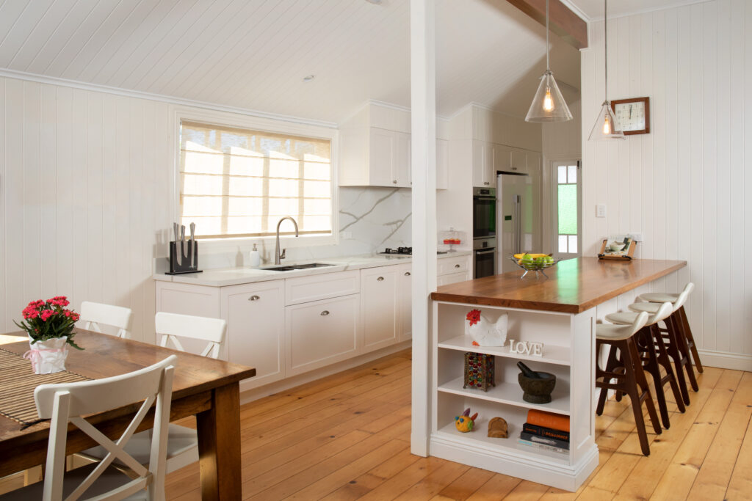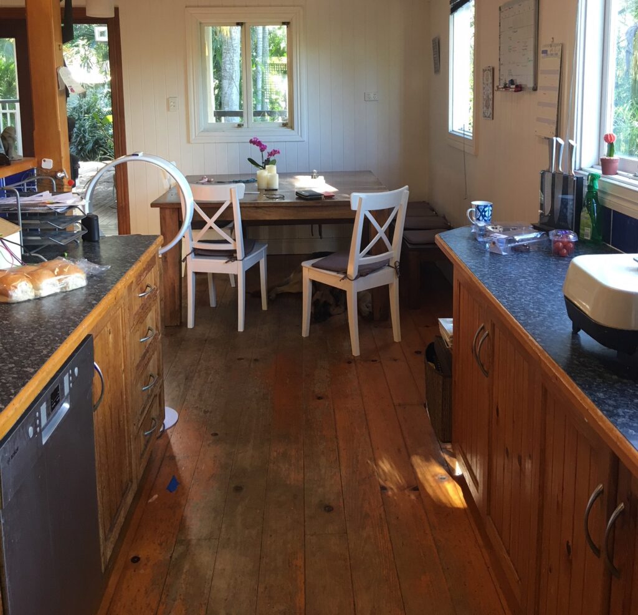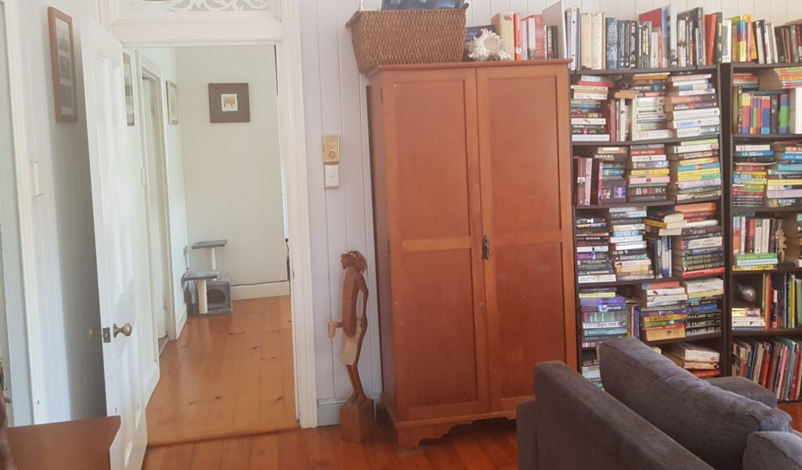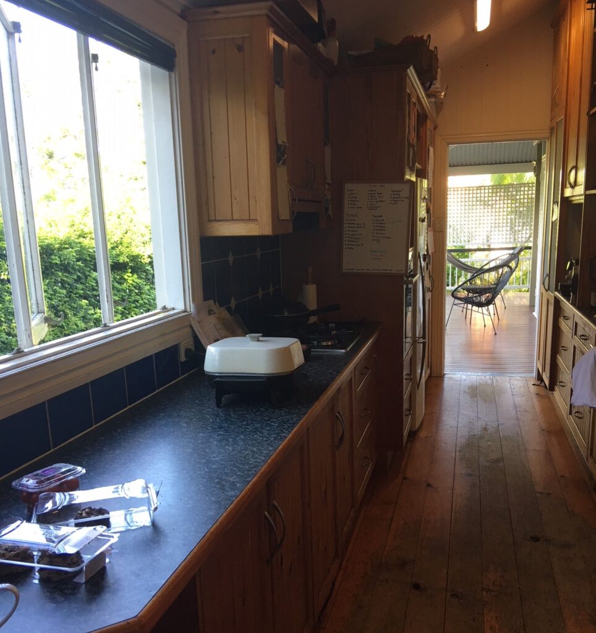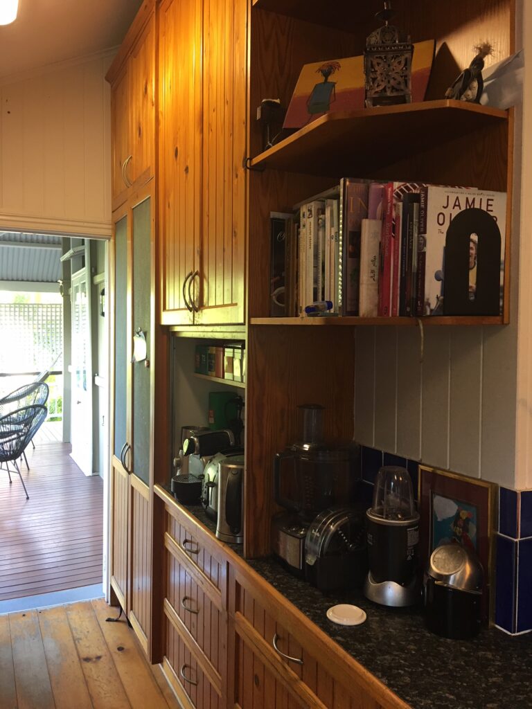Taringa Part 1
Taringa Renovation
My client had a typical Queenslander with the kitchen built into what originally was the verandah and it lacked space and wasn’t functional. It needed to be modernised, but also retain the character of the home.
A butler’s pantry was built using some of the adjacent room with a barn door custom made to match the stain glass doors throughout.
The kitchens back bench and splashback were in veined engineered stone with the front island bench in recycled timber. Two pak cabinetry with cup pull and knob handles in a brushed nickel finish matching the kitchen sink mixer and complementing the bronze double sink.
Built in seating around the dining table and the custom bookshelf cabinets and study in the adjacent room transformed the look and functionality of both areas maintaining the homes character.
- BUILDER: Making Fine Kitchens
- CABINET MAKER: Making Fine Kitchens
- PHOTOGRAPHER: John Downs
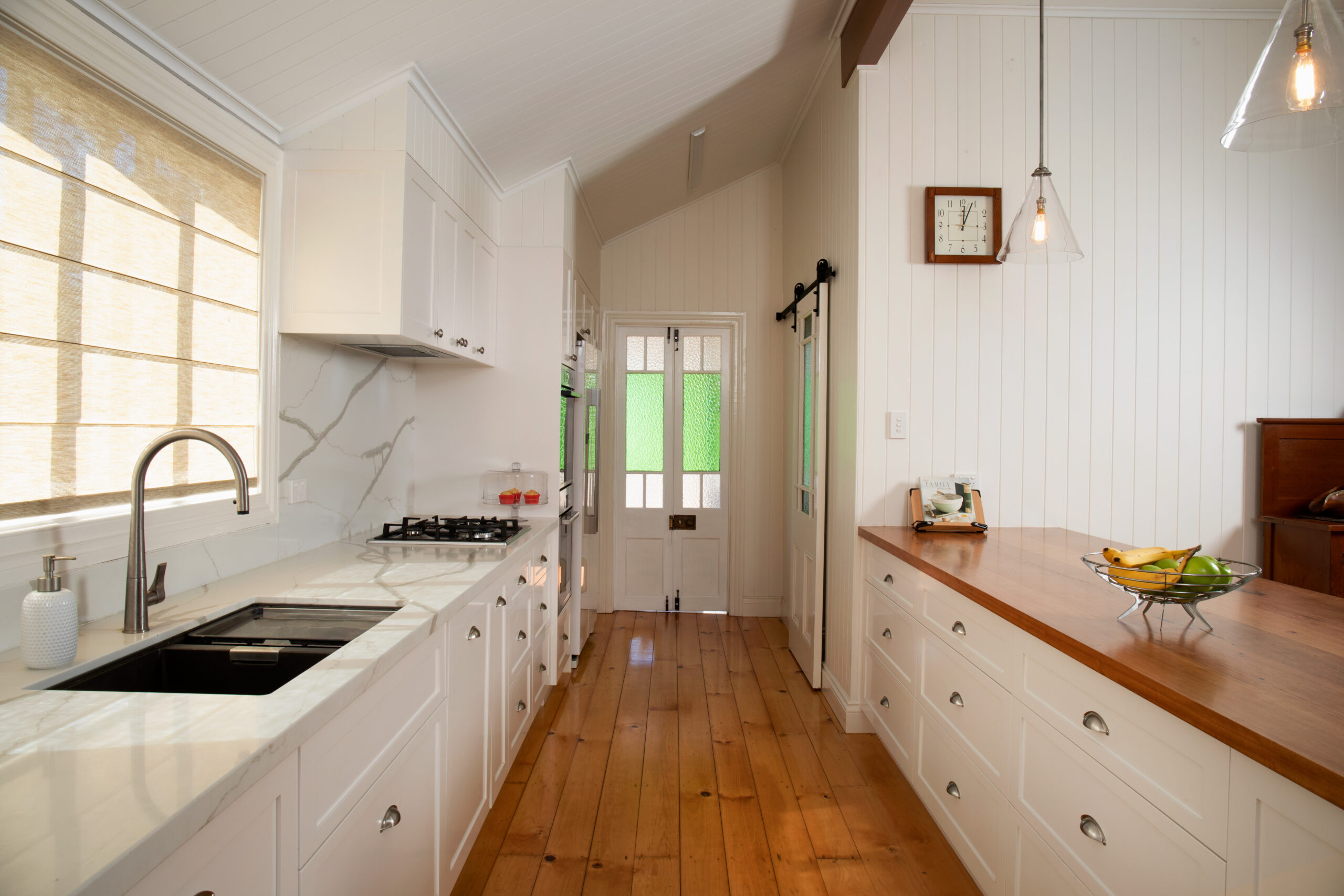
ISSUES FACED
A structural post could not be removed in the kitchen and there wasn’t enough space to build a bulter’s pantry.
SOLUTIONS OFFERED
We built the new island bench around the structural post and painted it white to minimise its impact. To accommodate a bulter’s pantry we utilised a third of the adjacent room which had previously been used for bookshelves and a study table. Once the space was built, we then did custom cabinetry to replace book storage and the study.
