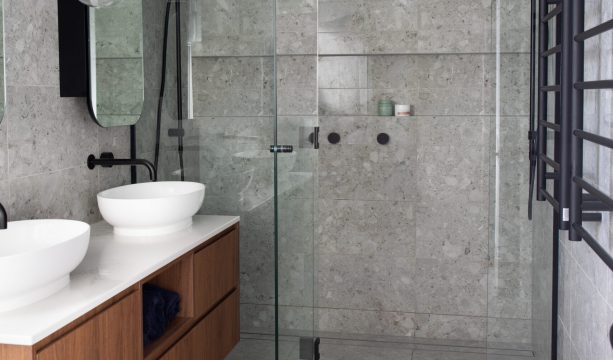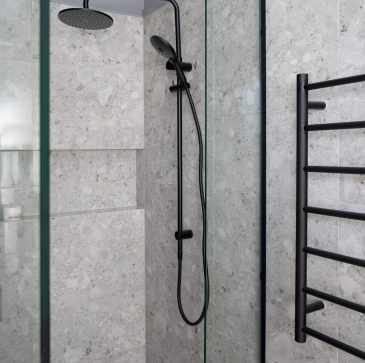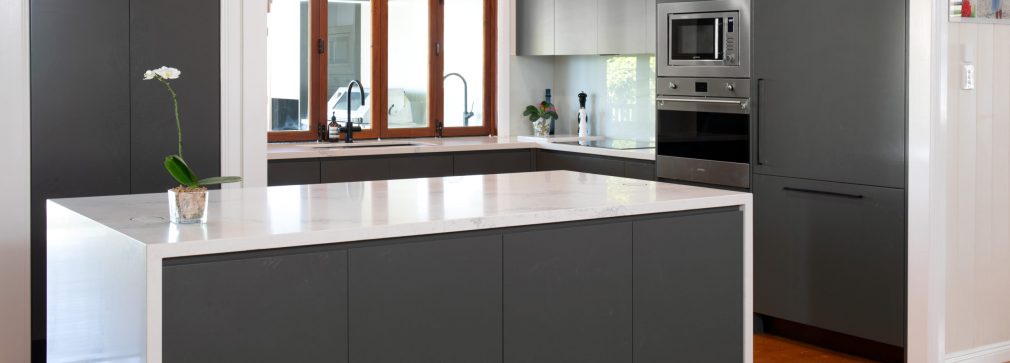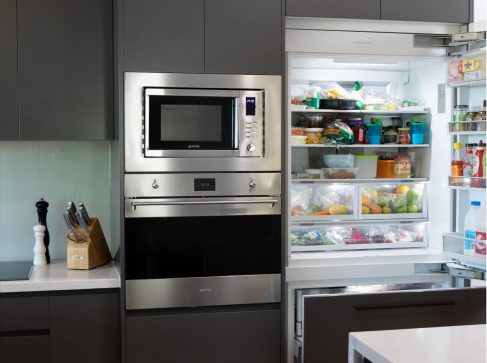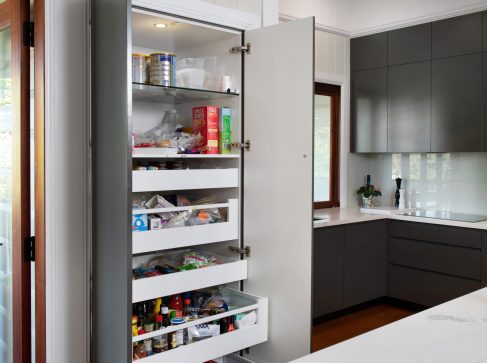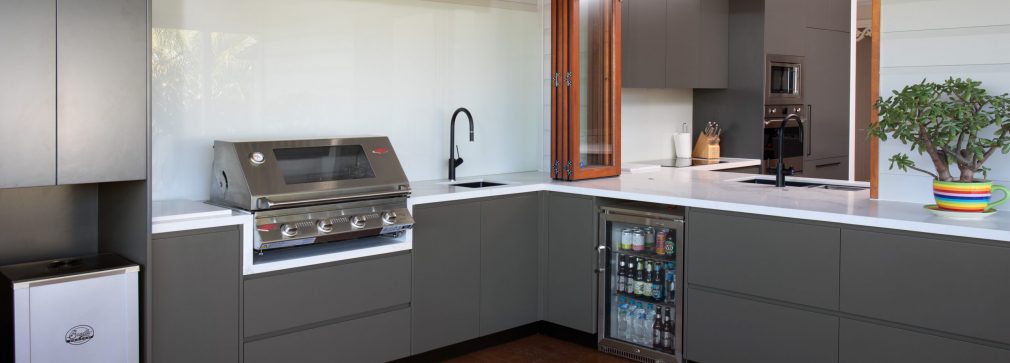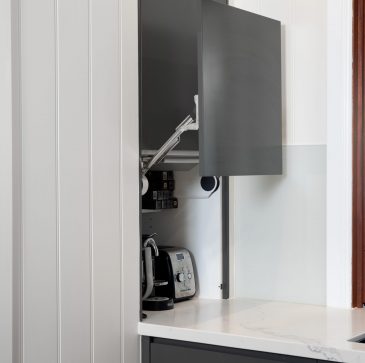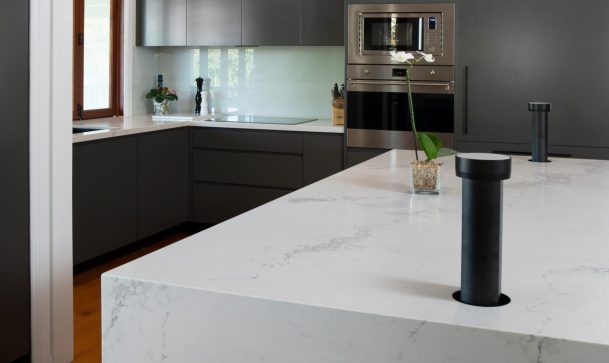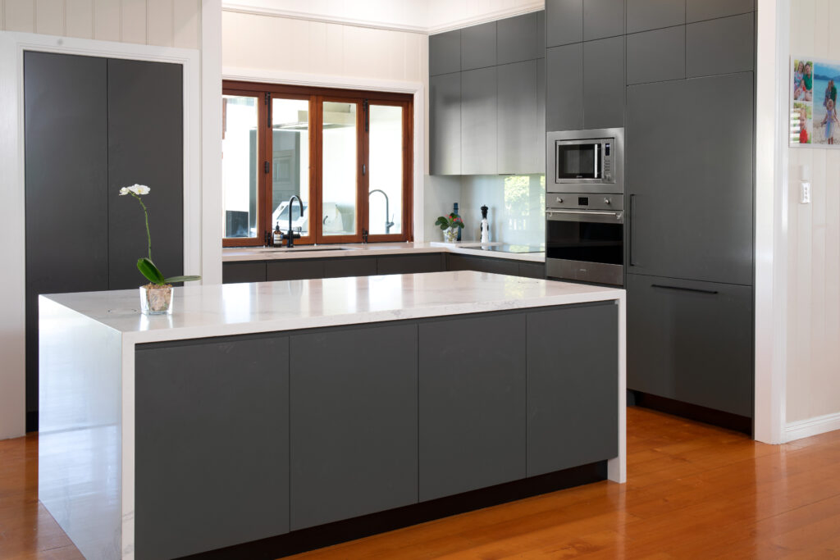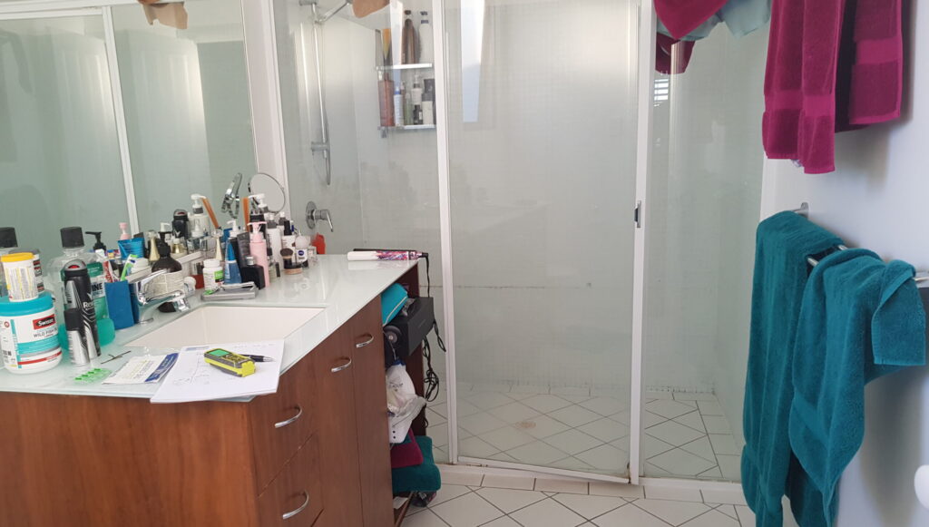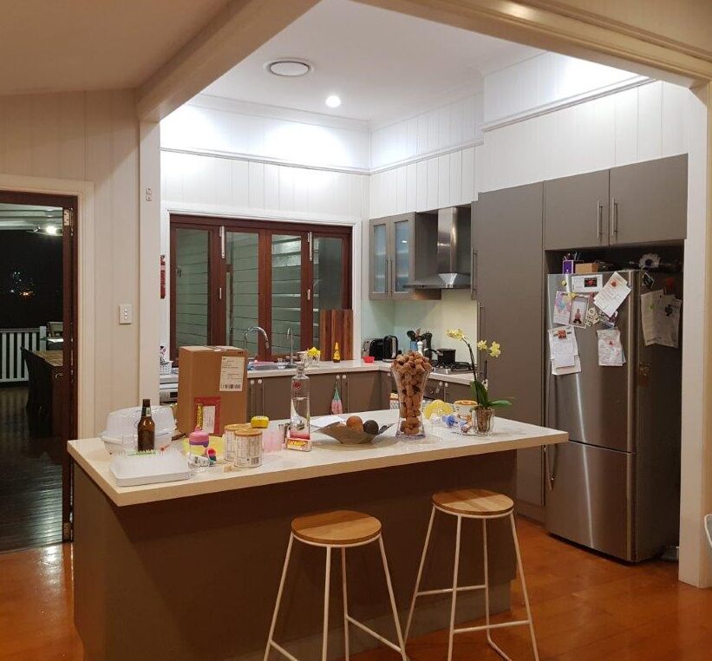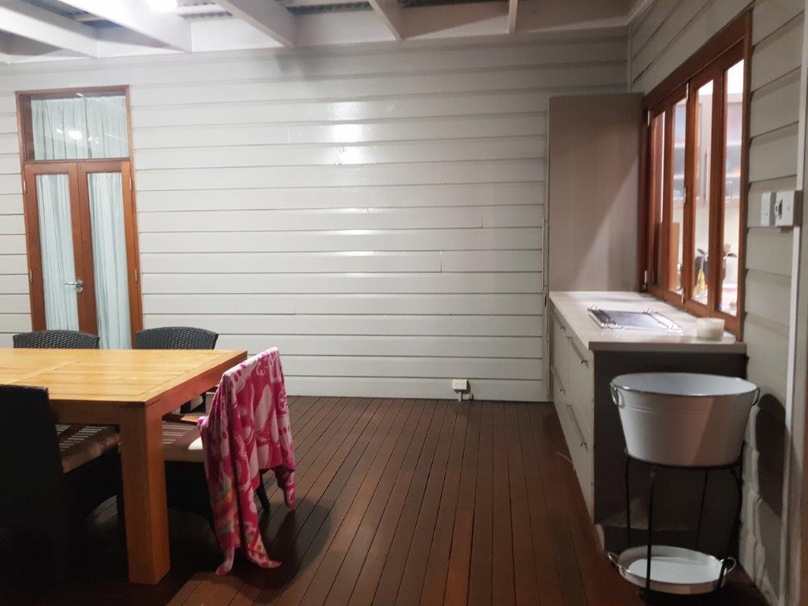Albion
Albion
This lovely high ceiling home in Albion required a substantial renovation of the master bedroom ensuite and kitchen area including an expansive outdoor kitchen.
As the ceiling height was over three meters, the ensuite had matt tiles on floor with matching polished tiles on walls to top of windows and VJ panelling above in a contrast colour. Twin double showers, individual oval shaving cabinets and heated towel rails in matt black finish featured. A custom wood grain vanity with stone benchtop and above counter basins along with the 3 light pendant softened the space.
To increase storage in the kitchen, the opening to the deck was reduced in size to allow for the pantry to be installed. The indoor and outdoor kitchen featured the same 2pak charcoal cabinetry and veined stone benchtops and glass splashbacks. Both fridge and dishwasher were fully integrated and the benchtops had pop up stone topped GPO’s and a dual zip mixer at the sink. The outdoor kitchen included a built in BBQ, smoker, bar fridge and sink, with the bifold windows giving easy access between both areas.
- BUILDER: Multibuild Australia
- CABINET MAKER: Making Fine Kitchens
- PHOTOGRAPHER: John Downs
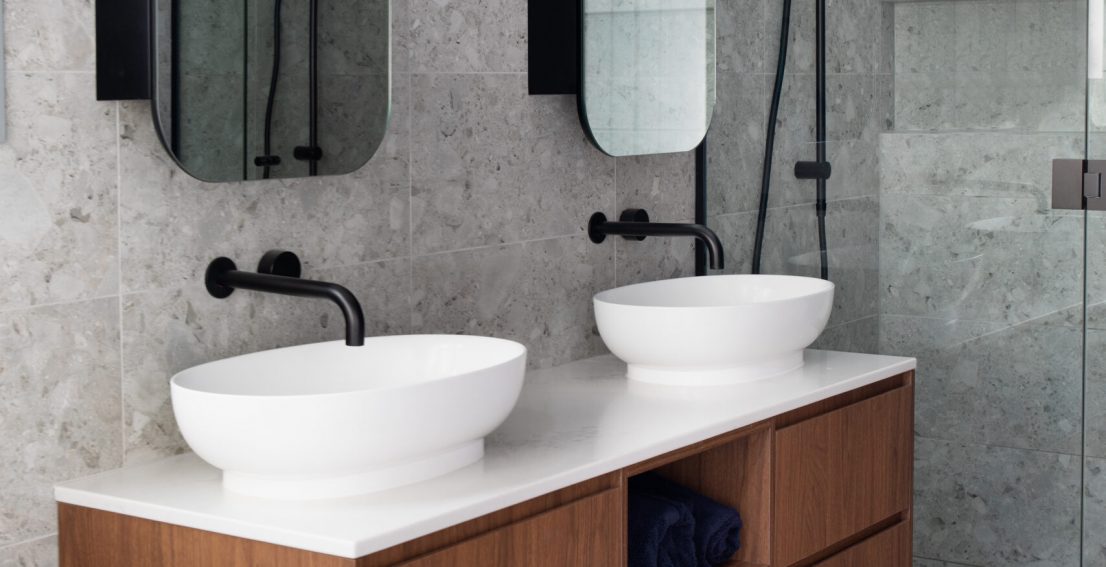
ISSUES FACED
Insufficient space in the kitchen to fit everything the client wanted.
SOLUTIONS OFFERED
We removed the bifold doors leading from the kitchen to the deck and replaced them with a set of French doors, resulting in a 900mm wide space that could be built in and become both the pantry and at the back area an appliance cupboard.
